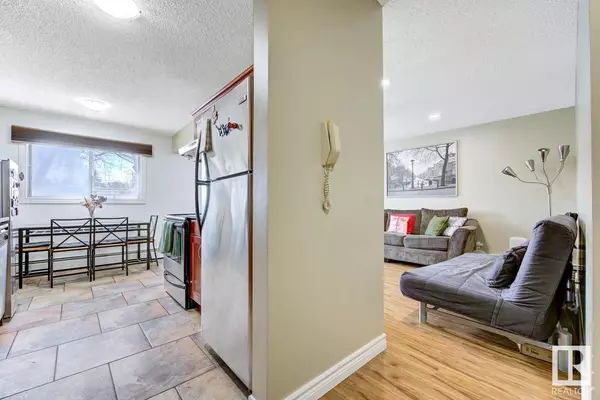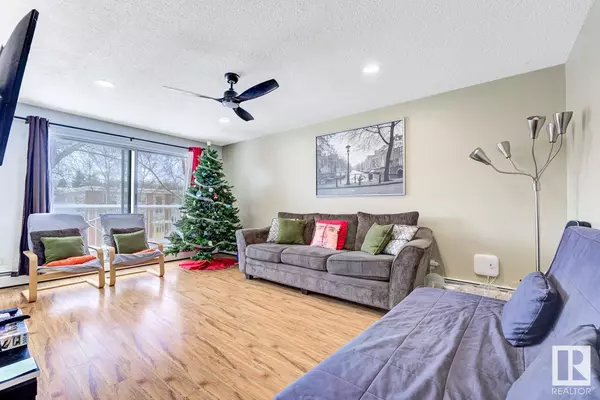
#304 10635 80 AV NW Edmonton, AB T6E1V6
3 Beds
2 Baths
1,077 SqFt
UPDATED:
Key Details
Property Type Condo
Sub Type Condominium/Strata
Listing Status Active
Purchase Type For Sale
Square Footage 1,077 sqft
Price per Sqft $259
Subdivision Queen Alexandra
MLS® Listing ID E4416046
Bedrooms 3
Half Baths 1
Condo Fees $535/mo
Originating Board REALTORS® Association of Edmonton
Year Built 1976
Lot Size 1,452 Sqft
Acres 1452.1592
Property Description
Location
Province AB
Rooms
Extra Room 1 Main level Measurements not available Living room
Extra Room 2 Main level Measurements not available Dining room
Extra Room 3 Main level Measurements not available Kitchen
Extra Room 4 Main level Measurements not available Primary Bedroom
Extra Room 5 Main level Measurements not available Bedroom 2
Extra Room 6 Main level Measurements not available Bedroom 3
Interior
Heating Baseboard heaters
Exterior
Parking Features No
View Y/N No
Total Parking Spaces 1
Private Pool No
Others
Ownership Condominium/Strata

GET MORE INFORMATION






