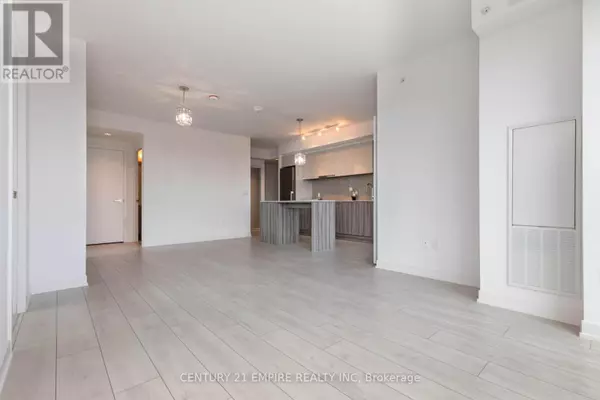
31 Tippett RD #502 Toronto (clanton Park), ON M3H0C8
4 Beds
2 Baths
999 SqFt
UPDATED:
Key Details
Property Type Condo
Sub Type Condominium/Strata
Listing Status Active
Purchase Type For Rent
Square Footage 999 sqft
Subdivision Clanton Park
MLS® Listing ID C11892733
Bedrooms 4
Originating Board Toronto Regional Real Estate Board
Property Description
Location
Province ON
Rooms
Extra Room 1 Flat 3.5 m X 3.26 m Living room
Extra Room 2 Flat 3.5 m X 3.26 m Dining room
Extra Room 3 Flat 3.5 m X 3.26 m Kitchen
Extra Room 4 Flat 3.42 m X 3.14 m Primary Bedroom
Extra Room 5 Flat 2.89 m X 2.66 m Bedroom 2
Extra Room 6 Flat 2.61 m X 2.2 m Bedroom 3
Interior
Heating Heat Pump
Cooling Central air conditioning
Flooring Laminate
Exterior
Parking Features Yes
Community Features Pet Restrictions
View Y/N No
Total Parking Spaces 1
Private Pool Yes
Others
Ownership Condominium/Strata
Acceptable Financing Monthly
Listing Terms Monthly

GET MORE INFORMATION






