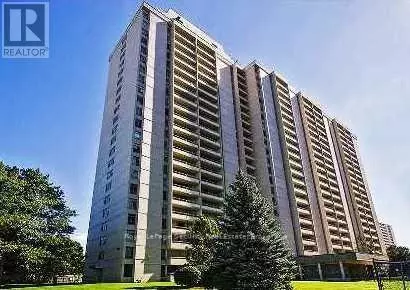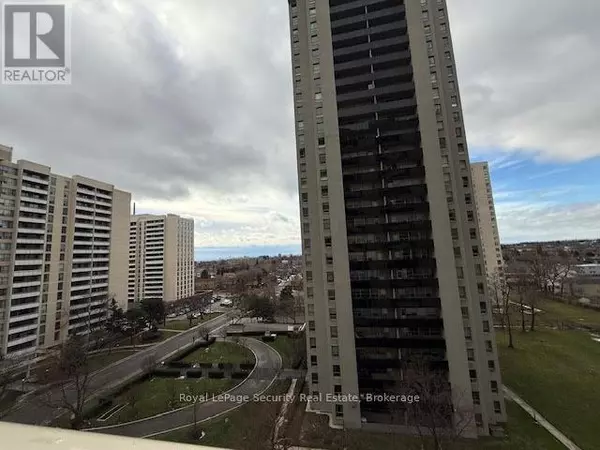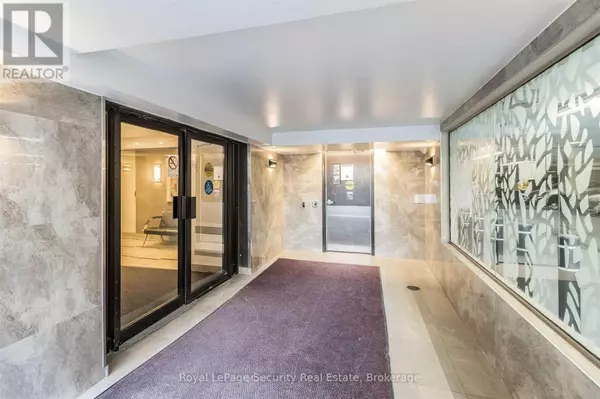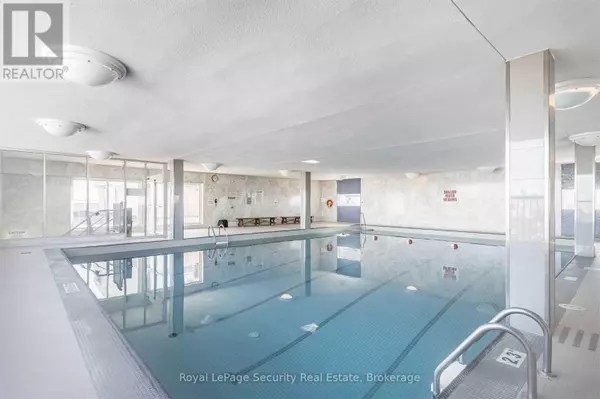
360 Ridelle AVE #901 Toronto (briar Hill-belgravia), ON M6B1K1
2 Beds
1 Bath
999 SqFt
UPDATED:
Key Details
Property Type Condo
Sub Type Condominium/Strata
Listing Status Active
Purchase Type For Sale
Square Footage 999 sqft
Price per Sqft $644
Subdivision Briar Hill-Belgravia
MLS® Listing ID W11892799
Bedrooms 2
Condo Fees $917/mo
Originating Board Toronto Regional Real Estate Board
Property Description
Location
Province ON
Rooms
Extra Room 1 Flat 6.92 m X 3.42 m Living room
Extra Room 2 Flat 3.64 m X 2.4 m Dining room
Extra Room 3 Flat 3.26 m X 2.36 m Kitchen
Extra Room 4 Flat 6.95 m X 3.6 m Primary Bedroom
Extra Room 5 Flat 3.73 m X 3.19 m Bedroom 2
Extra Room 6 Flat 1.47 m X 2.7 m Foyer
Interior
Heating Radiant heat
Cooling Window air conditioner
Flooring Hardwood, Tile, Laminate
Exterior
Parking Features Yes
Community Features Pet Restrictions
View Y/N No
Total Parking Spaces 1
Private Pool No
Others
Ownership Condominium/Strata

GET MORE INFORMATION






