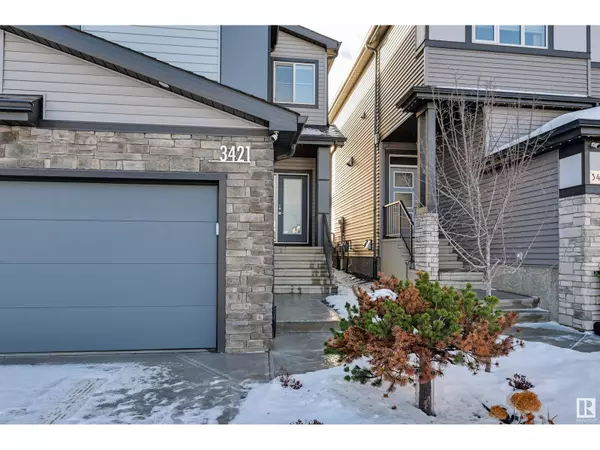
3421 KULAY GREEN GR SW Edmonton, AB T6W5H3
3 Beds
3 Baths
2,290 SqFt
UPDATED:
Key Details
Property Type Single Family Home
Sub Type Freehold
Listing Status Active
Purchase Type For Sale
Square Footage 2,290 sqft
Price per Sqft $292
Subdivision Keswick Area
MLS® Listing ID E4416068
Bedrooms 3
Half Baths 1
Originating Board REALTORS® Association of Edmonton
Year Built 2023
Property Description
Location
Province AB
Rooms
Extra Room 1 Main level 5.42 m X 4.04 m Living room
Extra Room 2 Main level 3.34 m X 2.82 m Dining room
Extra Room 3 Main level 3.85 m X 3.36 m Kitchen
Extra Room 4 Main level 3.38 m X 2.86 m Den
Extra Room 5 Upper Level Measurements not available Family room
Extra Room 6 Upper Level 4.8 m X 3.47 m Primary Bedroom
Interior
Heating Forced air
Exterior
Parking Features Yes
View Y/N No
Private Pool No
Building
Story 2
Others
Ownership Freehold

GET MORE INFORMATION






