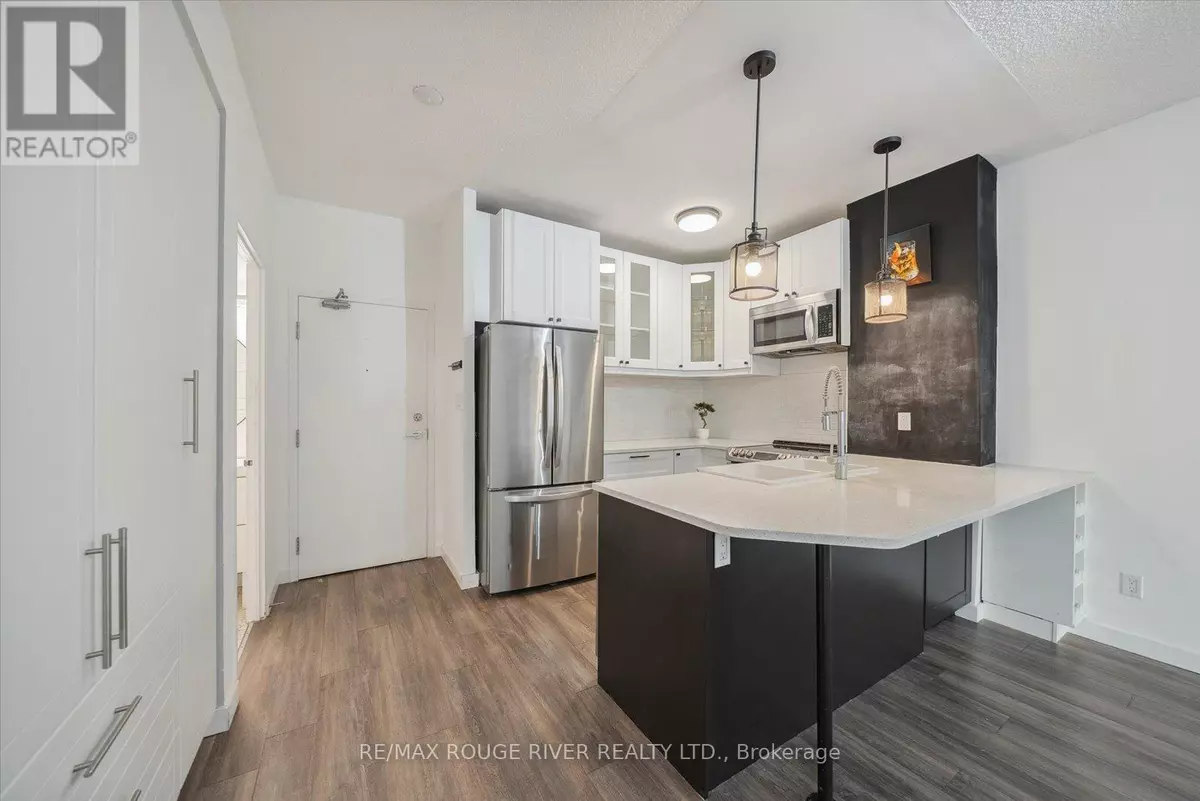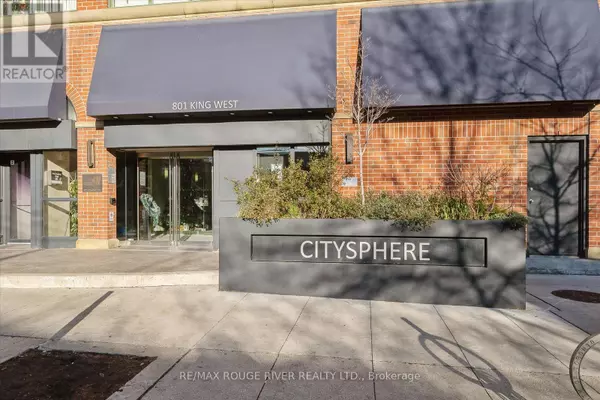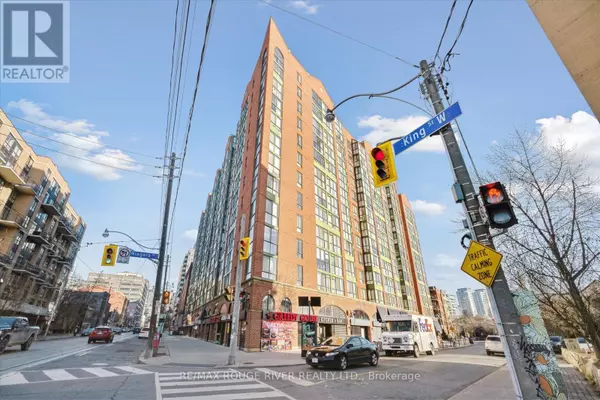
801 King ST West #103 Toronto (niagara), ON M5V3C9
2 Beds
1 Bath
599 SqFt
UPDATED:
Key Details
Property Type Condo
Sub Type Condominium/Strata
Listing Status Active
Purchase Type For Sale
Square Footage 599 sqft
Price per Sqft $943
Subdivision Niagara
MLS® Listing ID C11892901
Bedrooms 2
Condo Fees $758/mo
Originating Board Toronto Regional Real Estate Board
Property Description
Location
Province ON
Rooms
Extra Room 1 Main level 3.86 m X 2.92 m Kitchen
Extra Room 2 Main level 5.79 m X 3.17 m Living room
Extra Room 3 Main level 5.79 m X 3.17 m Dining room
Extra Room 4 Main level 4.11 m X 3.2 m Primary Bedroom
Extra Room 5 Main level 2.45 m X 2.3 m Den
Interior
Heating Forced air
Cooling Central air conditioning
Flooring Laminate
Exterior
Parking Features Yes
Community Features Pet Restrictions
View Y/N No
Total Parking Spaces 1
Private Pool No
Others
Ownership Condominium/Strata

GET MORE INFORMATION






