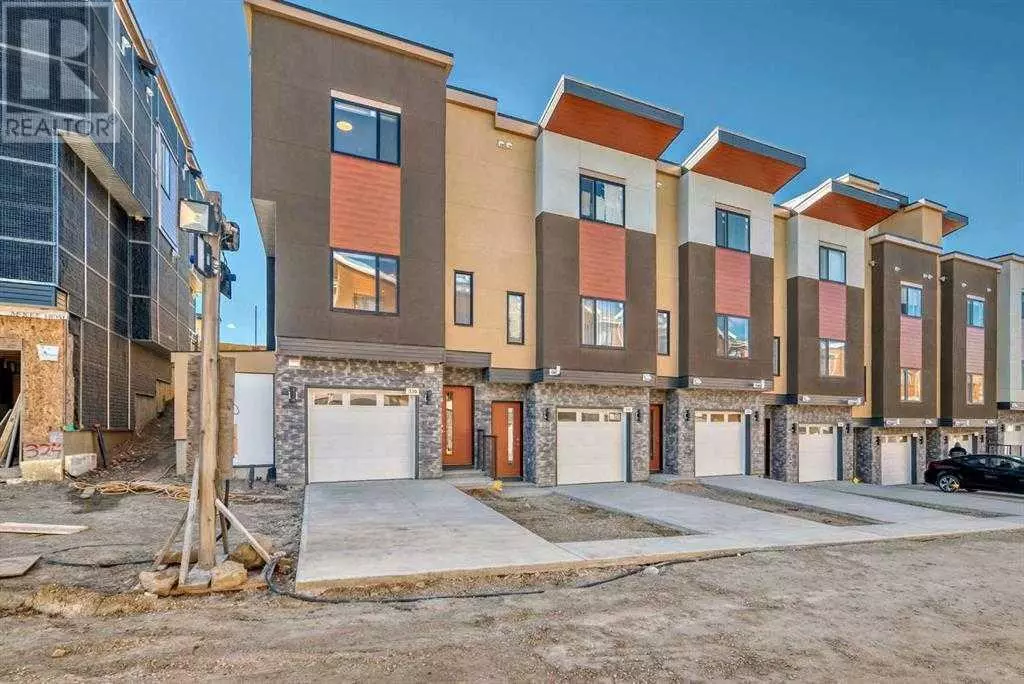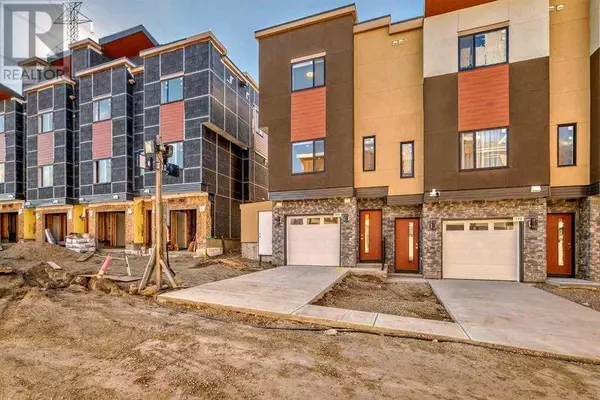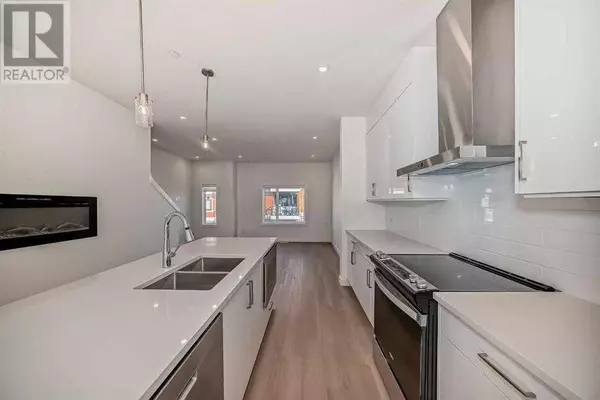
330 SAGE HILL Circle NW Calgary, AB T3R1V2
3 Beds
3 Baths
1,308 SqFt
UPDATED:
Key Details
Property Type Townhouse
Sub Type Townhouse
Listing Status Active
Purchase Type For Sale
Square Footage 1,308 sqft
Price per Sqft $382
Subdivision Sage Hill
MLS® Listing ID A2183566
Bedrooms 3
Half Baths 1
Condo Fees $260/mo
Originating Board Calgary Real Estate Board
Property Description
Location
Province AB
Rooms
Extra Room 1 Second level 9.50 M x 9.00 M Bedroom
Extra Room 2 Second level 11.33 M x 10.00 M Bedroom
Extra Room 3 Second level 4.92 M x 7.92 M 4pc Bathroom
Extra Room 4 Second level 3.00 M x 3.00 M Laundry room
Extra Room 5 Second level 7.33 M x 3.17 M Other
Extra Room 6 Second level 9.50 M x 4.92 M 3pc Bathroom
Interior
Heating Forced air,
Cooling None
Flooring Carpeted, Ceramic Tile, Laminate
Fireplaces Number 1
Exterior
Parking Features Yes
Garage Spaces 2.0
Garage Description 2
Fence Not fenced
Community Features Pets Allowed
View Y/N No
Total Parking Spaces 3
Private Pool No
Building
Story 3
Others
Ownership Condominium/Strata

GET MORE INFORMATION






