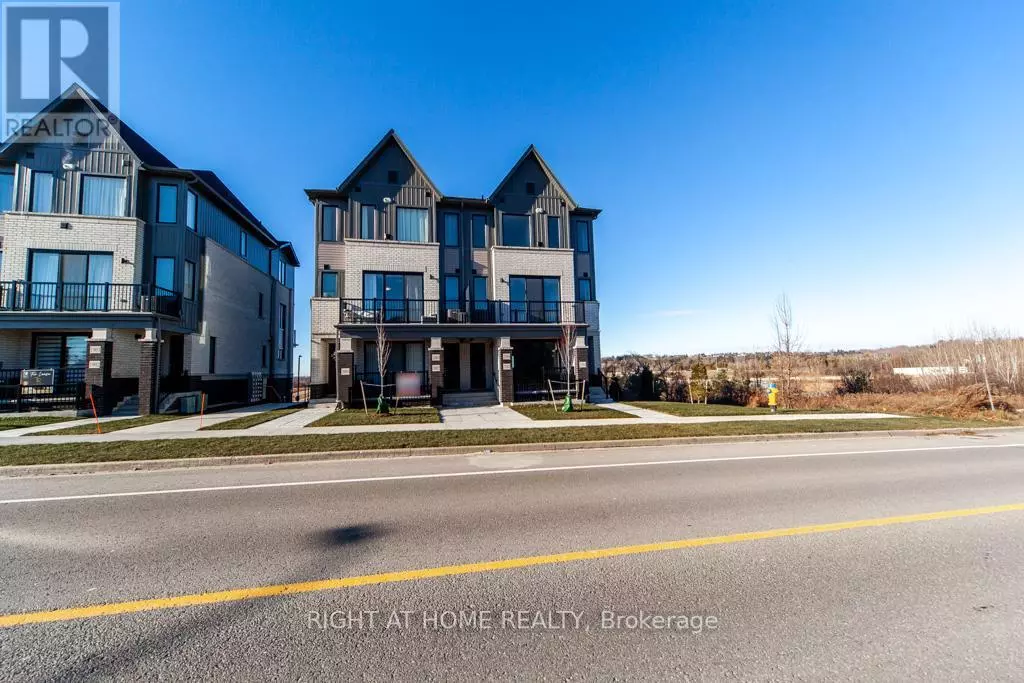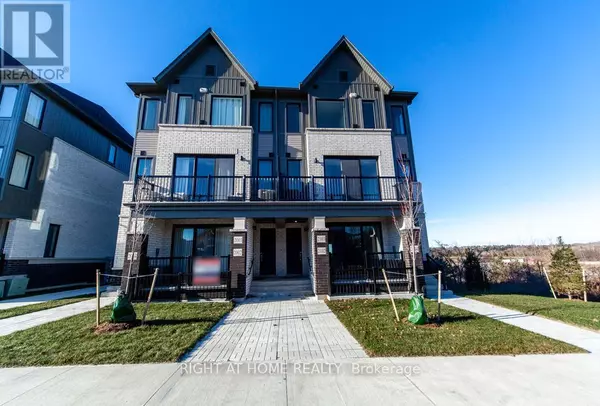REQUEST A TOUR If you would like to see this home without being there in person, select the "Virtual Tour" option and your agent will contact you to discuss available opportunities.
In-PersonVirtual Tour

$ 623,000
Est. payment /mo
New
160 Densmore RD #2104 Cobourg, ON K9A0X8
2 Beds
2 Baths
999 SqFt
UPDATED:
Key Details
Property Type Townhouse
Sub Type Townhouse
Listing Status Active
Purchase Type For Sale
Square Footage 999 sqft
Price per Sqft $623
Subdivision Cobourg
MLS® Listing ID X11893445
Bedrooms 2
Half Baths 1
Condo Fees $268/mo
Originating Board Toronto Regional Real Estate Board
Property Description
Brand New CORNER Condo Townhouse in Cobourg! Main and Upper Levelled Stacked Townhouse. Discover this Newly built 2-bedroom, 1.5-bathroom condo townhouse in the heart of Cobourg! With 1,048 sq. ft., this unit is perfect for first-time buyers or anyone seeking a chic, low-maintenance lifestyle. Beautifully designed with an open-concept layout with premium finishes throughout. A modern kitchen that is equipped with stainless steel appliances including an upgraded fridge and cabinets. Extra windows allow for tons of natural light to flow in to the corner unit. Just minutes from Cobourg Beach, this home offers easy access to the best of Cobourg's downtown charming boutique shops, cafes, and restaurants. Convenient highway access. Don't miss the opportunity to make this your new home! **** EXTRAS **** All existing stainless steel appliances - stove, fridge, dishwasher, OTR microwave. With stackable washer and dryer. (id:24570)
Location
Province ON
Rooms
Extra Room 1 Main level 2.4 m X 3.99 m Kitchen
Extra Room 2 Main level 3.96 m X 3.68 m Great room
Extra Room 3 Upper Level 3.23 m X 3.65 m Bedroom
Extra Room 4 Upper Level 3.1 m X 2.86 m Bedroom 2
Interior
Heating Forced air
Cooling Central air conditioning
Flooring Laminate, Carpeted
Exterior
Parking Features No
Community Features Pet Restrictions
View Y/N No
Total Parking Spaces 1
Private Pool No
Others
Ownership Condominium/Strata

GET MORE INFORMATION






