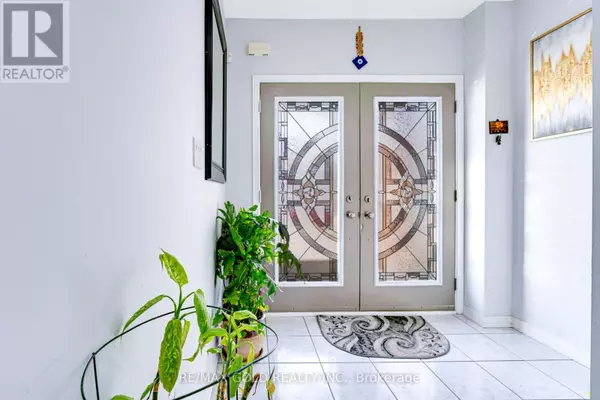
3 HOT SPRING ROAD Brampton (sandringham-wellington), ON L6R3H9
5 Beds
4 Baths
1,499 SqFt
OPEN HOUSE
Sat Dec 28, 2:00pm - 4:00pm
Sun Dec 29, 2:00pm - 4:00pm
Sat Dec 21, 2:00pm - 4:00pm
UPDATED:
Key Details
Property Type Single Family Home
Sub Type Freehold
Listing Status Active
Purchase Type For Sale
Square Footage 1,499 sqft
Price per Sqft $653
Subdivision Sandringham-Wellington
MLS® Listing ID W11893465
Bedrooms 5
Half Baths 1
Originating Board Toronto Regional Real Estate Board
Property Description
Location
Province ON
Rooms
Extra Room 1 Basement 1 m X 1 m Bedroom
Extra Room 2 Basement 1 m X 1 m Bedroom
Extra Room 3 Basement 1 m X 1 m Living room
Extra Room 4 Main level 5.47 m X 3.78 m Living room
Extra Room 5 Main level 3.35 m X 2.86 m Dining room
Extra Room 6 Main level 2.74 m X 2.66 m Kitchen
Interior
Heating Forced air
Cooling Central air conditioning
Flooring Laminate, Parquet
Exterior
Parking Features Yes
View Y/N No
Total Parking Spaces 4
Private Pool No
Building
Story 2
Sewer Sanitary sewer
Others
Ownership Freehold

GET MORE INFORMATION






