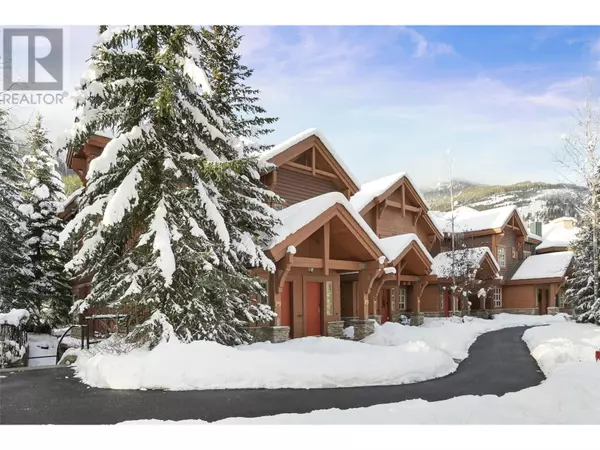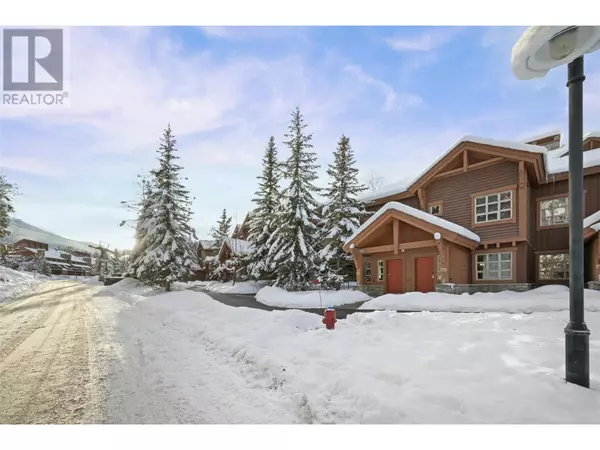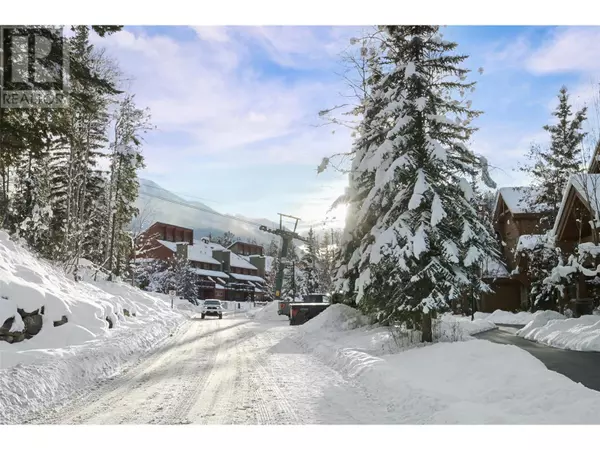
2002 Panorama DR #32 Panorama, BC V0A1T0
2 Beds
2 Baths
1,110 SqFt
UPDATED:
Key Details
Property Type Townhouse
Sub Type Townhouse
Listing Status Active
Purchase Type For Sale
Square Footage 1,110 sqft
Price per Sqft $608
Subdivision Panorama
MLS® Listing ID 10330413
Bedrooms 2
Condo Fees $738/mo
Originating Board Association of Interior REALTORS®
Year Built 2000
Property Description
Location
Province BC
Zoning Unknown
Rooms
Extra Room 1 Main level 7'5'' x 3'0'' Laundry room
Extra Room 2 Main level 6'6'' x 3'5'' Storage
Extra Room 3 Main level 9'3'' x 6'2'' Foyer
Extra Room 4 Main level 10'6'' x 9'2'' Dining room
Extra Room 5 Main level 11'6'' x 10'5'' Bedroom
Extra Room 6 Main level Measurements not available Full ensuite bathroom
Interior
Heating Baseboard heaters
Fireplaces Type Unknown
Exterior
Parking Features Yes
Community Features Recreational Facilities, Rentals Allowed
View Y/N Yes
View River view, Mountain view, Valley view, View (panoramic)
Roof Type Unknown
Private Pool Yes
Building
Lot Description Landscaped, Level
Story 1
Sewer Municipal sewage system
Others
Ownership Freehold

GET MORE INFORMATION






