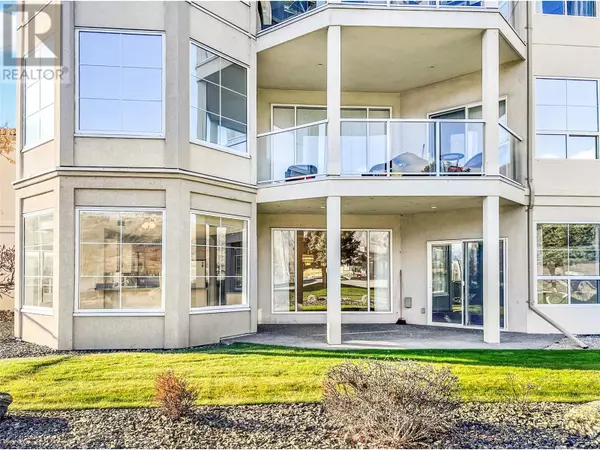
7801 Spartan DR #116 Osoyoos, BC V0H1V7
2 Beds
2 Baths
1,797 SqFt
UPDATED:
Key Details
Property Type Condo
Sub Type Strata
Listing Status Active
Purchase Type For Sale
Square Footage 1,797 sqft
Price per Sqft $500
Subdivision Osoyoos
MLS® Listing ID 10330137
Bedrooms 2
Condo Fees $585/mo
Originating Board Association of Interior REALTORS®
Year Built 1995
Property Description
Location
Province BC
Zoning Unknown
Rooms
Extra Room 1 Main level 19'5'' x 11'10'' Primary Bedroom
Extra Room 2 Main level Measurements not available Full bathroom
Extra Room 3 Main level 11'0'' x 12'0'' Den
Extra Room 4 Main level 16'1'' x 20'11'' Bedroom
Extra Room 5 Main level Measurements not available Full bathroom
Extra Room 6 Main level 7'0'' x 12'1'' Laundry room
Interior
Heating Forced air
Cooling Central air conditioning
Exterior
Parking Features Yes
Garage Spaces 2.0
Garage Description 2
Community Features Pets Allowed, Pet Restrictions, Seniors Oriented
View Y/N No
Total Parking Spaces 2
Private Pool No
Building
Story 1
Sewer Municipal sewage system
Others
Ownership Strata

GET MORE INFORMATION






