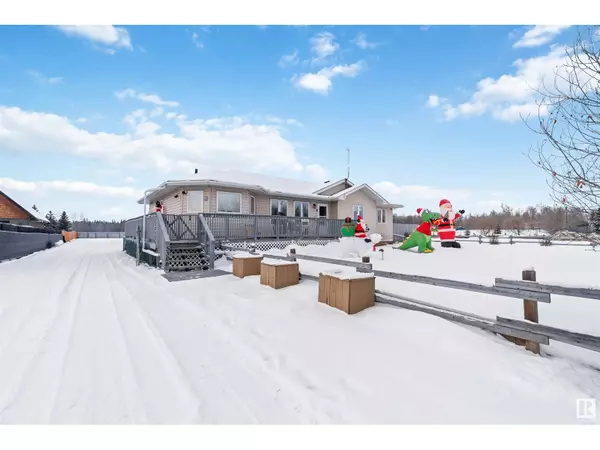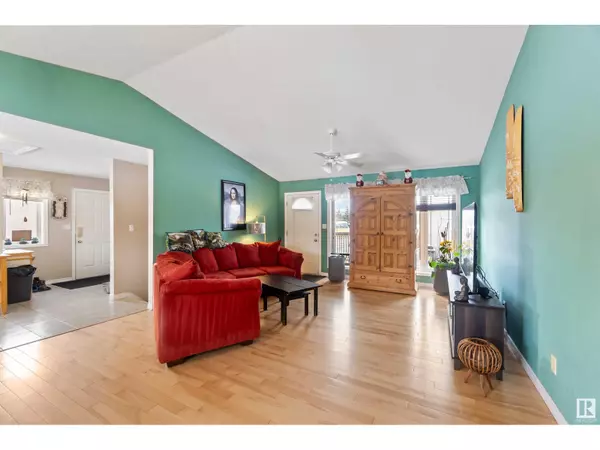
5306 Everett Road Rural Lac Ste. Anne County, AB T0E1V0
5 Beds
3 Baths
1,506 SqFt
UPDATED:
Key Details
Property Type Single Family Home
Listing Status Active
Purchase Type For Sale
Square Footage 1,506 sqft
Price per Sqft $282
Subdivision Sunrise Beach
MLS® Listing ID E4416189
Style Bungalow
Bedrooms 5
Originating Board REALTORS® Association of Edmonton
Year Built 2006
Lot Size 0.590 Acres
Acres 25700.4
Property Description
Location
Province AB
Rooms
Extra Room 1 Basement 3.11 m X 3.05 m Bedroom 4
Extra Room 2 Basement 3.05 m X 3.39 m Bedroom 5
Extra Room 3 Basement 3.45 m X 3.89 m Office
Extra Room 4 Basement 3.12 m X 3.5 m Second Kitchen
Extra Room 5 Basement 5.32 m X 4.28 m Recreation room
Extra Room 6 Basement 6.21 m X 3.25 m Second Kitchen
Interior
Heating Forced air
Exterior
Parking Features Yes
Fence Fence
View Y/N No
Private Pool No
Building
Story 1
Architectural Style Bungalow

GET MORE INFORMATION






