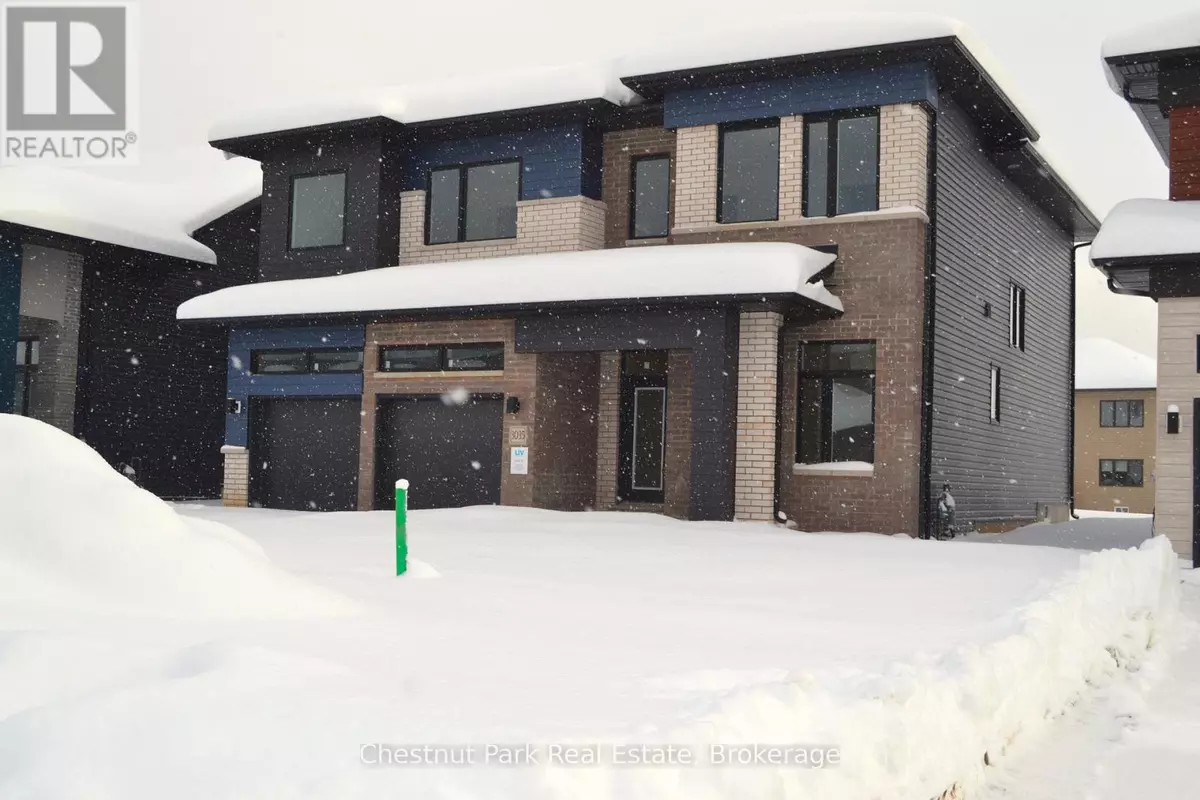
3035 SANDY ACRES AVENUE Severn (west Shore), ON L3V8R3
4 Beds
4 Baths
2,499 SqFt
UPDATED:
Key Details
Property Type Single Family Home
Sub Type Freehold
Listing Status Active
Purchase Type For Rent
Square Footage 2,499 sqft
Subdivision West Shore
MLS® Listing ID S11894875
Bedrooms 4
Half Baths 1
Originating Board OnePoint Association of REALTORS®
Property Description
Location
Province ON
Rooms
Extra Room 1 Second level 2.41 m X 1.58 m Bathroom
Extra Room 2 Second level 4.48 m X 4.72 m Primary Bedroom
Extra Room 3 Second level 4.3 m X 3.05 m Bedroom 2
Extra Room 4 Second level 3.77 m X 5.91 m Bedroom 3
Extra Room 5 Second level 3.81 m X 3.54 m Bedroom 4
Extra Room 6 Second level 1.95 m X 2.68 m Laundry room
Interior
Heating Forced air
Cooling Central air conditioning, Air exchanger
Exterior
Parking Features Yes
View Y/N No
Total Parking Spaces 6
Private Pool No
Building
Story 2
Sewer Sanitary sewer
Others
Ownership Freehold
Acceptable Financing Monthly
Listing Terms Monthly

GET MORE INFORMATION






