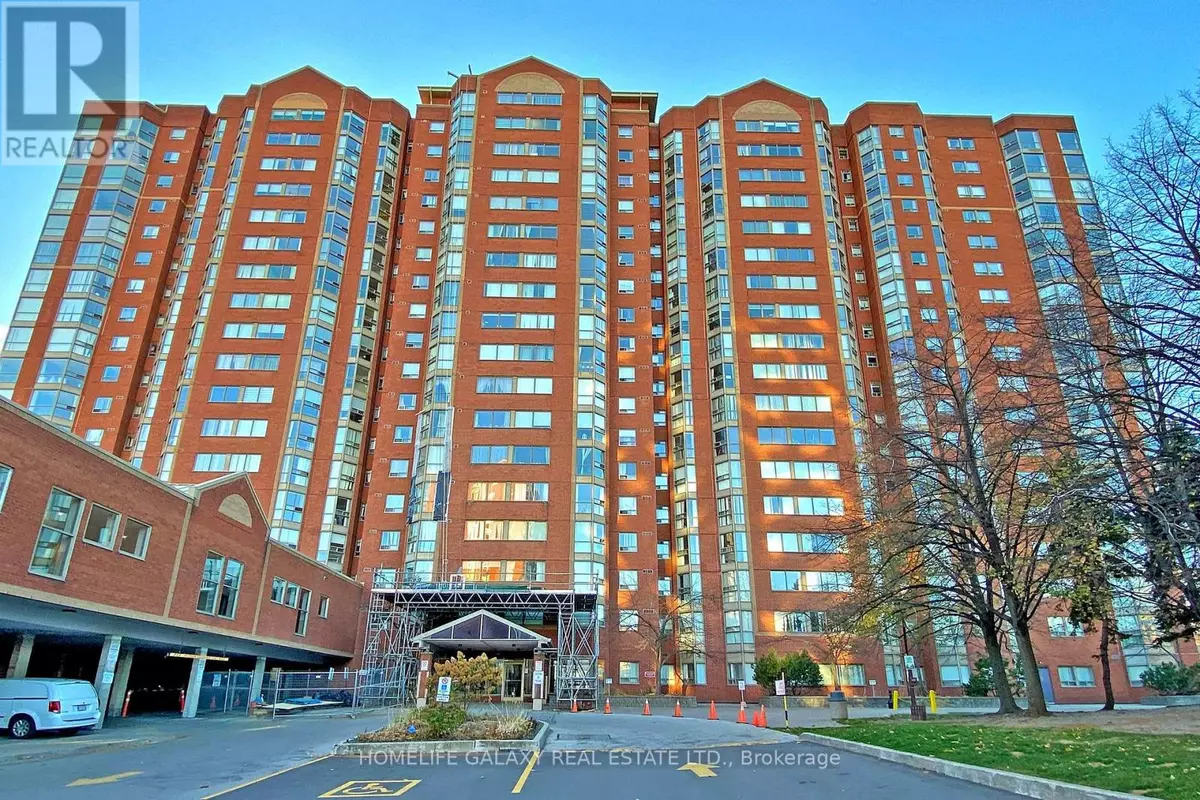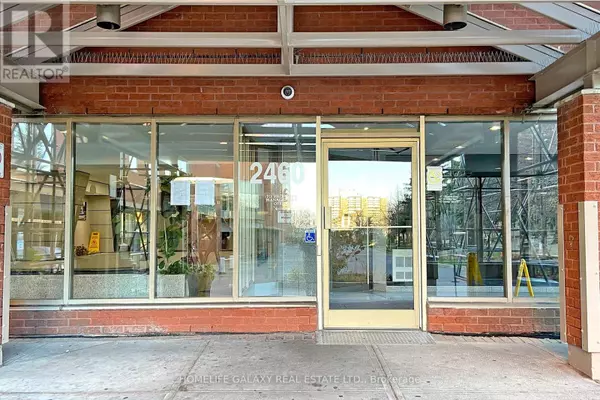
2460 Eglinton AVE East #606 Toronto (eglinton East), ON M1K5J7
3 Beds
2 Baths
1,199 SqFt
UPDATED:
Key Details
Property Type Condo
Sub Type Condominium/Strata
Listing Status Active
Purchase Type For Sale
Square Footage 1,199 sqft
Price per Sqft $567
Subdivision Eglinton East
MLS® Listing ID E11894942
Bedrooms 3
Condo Fees $795/mo
Originating Board Toronto Regional Real Estate Board
Property Description
Location
Province ON
Rooms
Extra Room 1 Main level 6.58 m X 3.73 m Living room
Extra Room 2 Main level 2.51 m X 2.31 m Dining room
Extra Room 3 Main level 3.07 m X 2.51 m Kitchen
Extra Room 4 Main level 6.3 m X 4.5 m Primary Bedroom
Extra Room 5 Main level 4.14 m X 3.1 m Bedroom 2
Extra Room 6 Main level 4.88 m X 2.84 m Bedroom 3
Interior
Heating Forced air
Cooling Central air conditioning
Exterior
Parking Features Yes
Community Features Pet Restrictions
View Y/N No
Total Parking Spaces 2
Private Pool No
Others
Ownership Condominium/Strata

GET MORE INFORMATION






