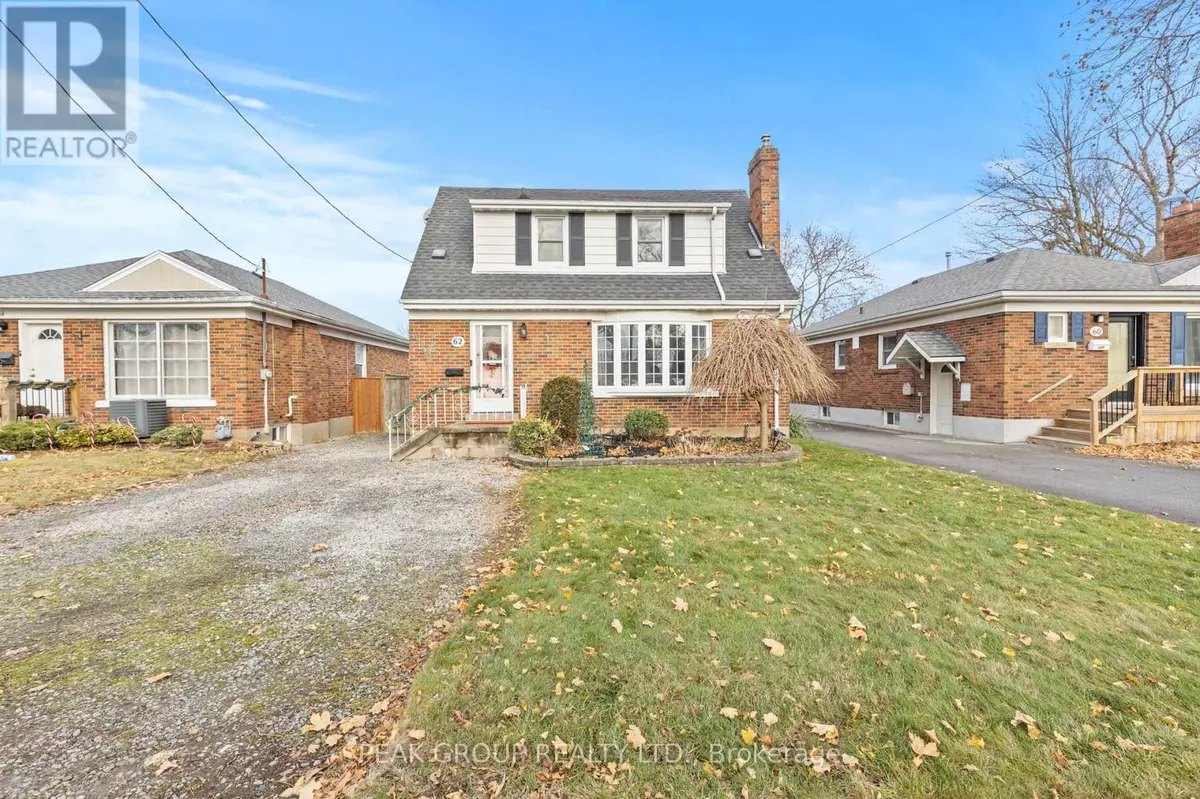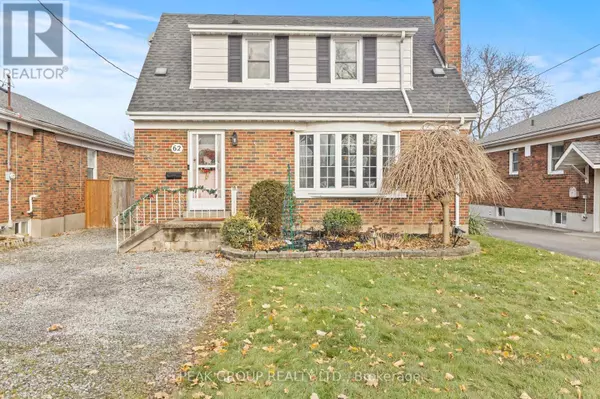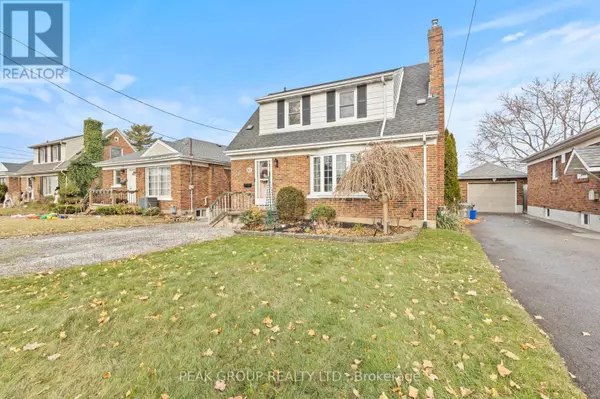REQUEST A TOUR If you would like to see this home without being there in person, select the "Virtual Tour" option and your agent will contact you to discuss available opportunities.
In-PersonVirtual Tour

$ 529,900
Est. payment /mo
New
62 MAITLAND STREET Thorold (557 - Thorold Downtown), ON L2V3A9
2 Beds
1 Bath
UPDATED:
Key Details
Property Type Single Family Home
Sub Type Freehold
Listing Status Active
Purchase Type For Sale
Subdivision 557 - Thorold Downtown
MLS® Listing ID X11894859
Bedrooms 2
Originating Board Niagara Association of REALTORS®
Property Description
Welcome to this delightful 1 1/2 story home, perfectly situated in one of Thorold's most desirable neighbourhoods! Boasting 2 cozy bedrooms, 1 bathroom, and a spacious fenced backyard, this property is ideal for first-time buyers, or anyone looking to settle in a vibrant community. Inside, you'll find plenty of natural light streaming through every room, highlighting the homes original hardwood floors. The dining room offers versatility, with the option to easily convert it back into a main-floor bedroom. Step outside to a large patio area perfect for entertaining or simply enjoying your private outdoor retreat. The backyard provides ample space for gardening, play, or pets to roam freely. Located just a short stroll from the newly renovated Sullivan Park and splash pad, Pine Plaza, and the heart of downtown Thorold, this home is surrounded by convenience and charm. Don't miss your chance to own this character-filled property in a prime location. (id:24570)
Location
Province ON
Rooms
Extra Room 1 Second level 3.38 m X 3.59 m Primary Bedroom
Extra Room 2 Second level 3.65 m X 2.25 m Bedroom 2
Extra Room 3 Basement 6.24 m X 8.07 m Other
Extra Room 4 Main level 2.95 m X 2.95 m Dining room
Extra Room 5 Main level 4.75 m X 2.31 m Kitchen
Extra Room 6 Main level 3.08 m X 5.66 m Living room
Interior
Heating Forced air
Cooling Central air conditioning
Exterior
Parking Features No
View Y/N No
Total Parking Spaces 3
Private Pool No
Building
Story 1.5
Sewer Sanitary sewer
Others
Ownership Freehold

GET MORE INFORMATION






