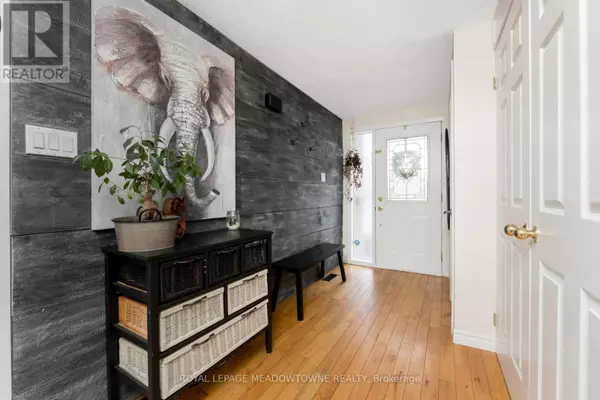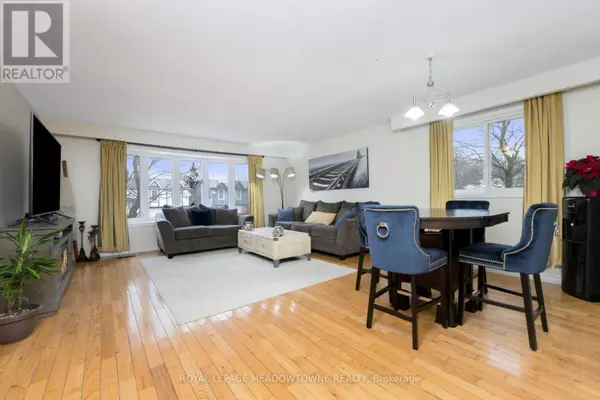
11 WRIGHT AVENUE Halton Hills (acton), ON L7J2T7
3 Beds
3 Baths
1,499 SqFt
UPDATED:
Key Details
Property Type Single Family Home
Sub Type Freehold
Listing Status Active
Purchase Type For Sale
Square Footage 1,499 sqft
Price per Sqft $633
Subdivision Acton
MLS® Listing ID W11895163
Bedrooms 3
Half Baths 2
Originating Board Toronto Regional Real Estate Board
Property Description
Location
Province ON
Rooms
Extra Room 1 Second level 5.66 m X 3.2 m Bedroom
Extra Room 2 Second level 3.81 m X 4.08 m Bedroom 2
Extra Room 3 Second level 2.46 m X 4.05 m Bedroom 3
Extra Room 4 Basement 5.25 m X 4.8 m Recreational, Games room
Extra Room 5 Basement 4.81 m X 2.77 m Laundry room
Extra Room 6 Lower level 6.09 m X 3.16 m Family room
Interior
Heating Forced air
Cooling Central air conditioning
Flooring Laminate, Hardwood
Exterior
Parking Features Yes
Fence Fenced yard
Community Features Community Centre
View Y/N No
Total Parking Spaces 3
Private Pool Yes
Building
Lot Description Landscaped
Sewer Sanitary sewer
Others
Ownership Freehold

GET MORE INFORMATION






