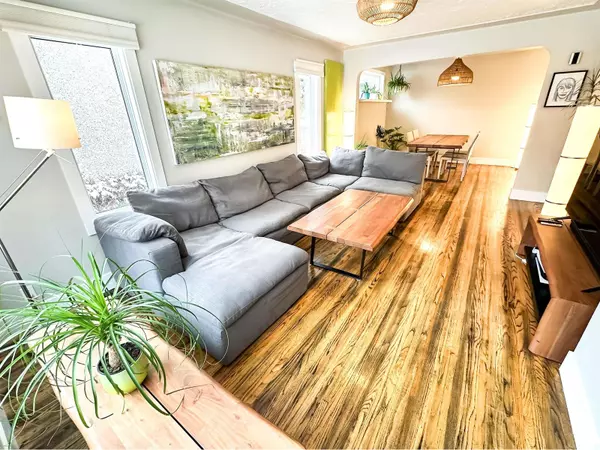6630 110 ST NW Edmonton, AB T6H3E7
4 Beds
2 Baths
1,418 SqFt
UPDATED:
Key Details
Property Type Single Family Home
Sub Type Freehold
Listing Status Active
Purchase Type For Sale
Square Footage 1,418 sqft
Price per Sqft $447
Subdivision Parkallen (Edmonton)
MLS® Listing ID E4416231
Bedrooms 4
Half Baths 1
Originating Board REALTORS® Association of Edmonton
Year Built 1952
Lot Size 6,128 Sqft
Acres 6128.9707
Property Description
Location
Province AB
Rooms
Extra Room 1 Basement 7.917 m X 3.171 m Family room
Extra Room 2 Basement 3.088 m X 2.962 m Den
Extra Room 3 Main level 5.48 m X 3.514 m Living room
Extra Room 4 Main level 3.498 m X 2.692 m Dining room
Extra Room 5 Main level 4.083 m X 2.543 m Kitchen
Extra Room 6 Main level 3.671 m X 3.081 m Primary Bedroom
Interior
Heating Forced air
Cooling Central air conditioning
Exterior
Parking Features Yes
Fence Fence
View Y/N No
Total Parking Spaces 4
Private Pool No
Building
Story 1.5
Others
Ownership Freehold
GET MORE INFORMATION






