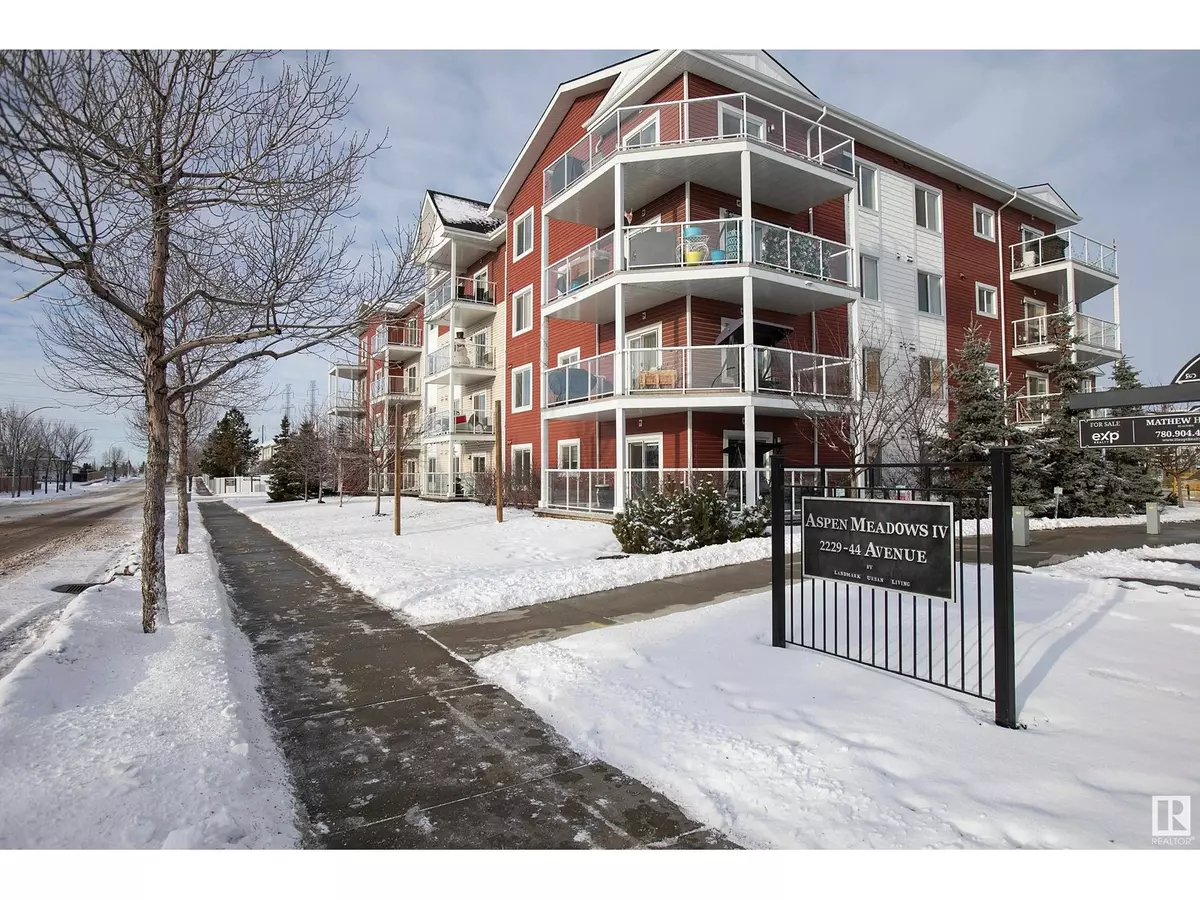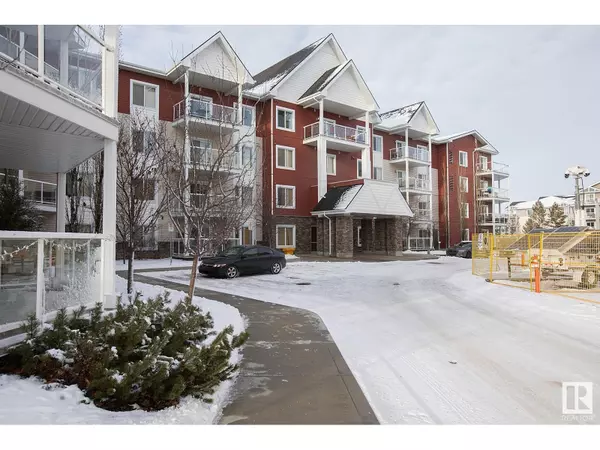REQUEST A TOUR If you would like to see this home without being there in person, select the "Virtual Tour" option and your agent will contact you to discuss available opportunities.
In-PersonVirtual Tour

$ 218,000
Est. payment /mo
New
#305 2229 44 AV NW Edmonton, AB T6T0W6
2 Beds
2 Baths
882 SqFt
UPDATED:
Key Details
Property Type Condo
Sub Type Condominium/Strata
Listing Status Active
Purchase Type For Sale
Square Footage 882 sqft
Price per Sqft $247
Subdivision Larkspur
MLS® Listing ID E4416228
Bedrooms 2
Condo Fees $550/mo
Originating Board REALTORS® Association of Edmonton
Year Built 2016
Lot Size 799 Sqft
Acres 799.4356
Property Description
Aspen Meadows condo in the NEWEST building, 2 bedroom, 2 bathroom unit with 2 PARKING stalls! 3rd floor condo looking West, the COVERED BALCONY is great for evening chats or Summer BBQ's with a convenient NATURAL GAS hose bib. Inside is nice and clean, WIDE PLANK flooring adorns the great room. Enjoy the convenience of the large laundry room. Cook in the U-SHAPED kitchen, it has light colored GRANITE counters, TILED backsplash, contrasting dark cabinetry, and STAINLESS STEEL appliances. PRIVACY is paramount and this place has such an IDEAL LAYOUT, the bedrooms are separated by the living area which is great for GUEST or a ROOMMATE. A full 4 piece bath serves the main living area and bedroom. Relax in the master bedroom, it has a DOUBLE WALK-THROUGH closet for your extra stuff. The 3 piece ensuite has a DOUBLE SHOWER, toilet, and vanity. Last but not least, one UNDERGROUND and one outside stall comes with, super RARE! See it you'll LOVE this place! (id:24570)
Location
Province AB
Rooms
Extra Room 1 Main level 6.65 m X 7.66 m Living room
Extra Room 2 Main level 3.15 m X 4.24 m Primary Bedroom
Extra Room 3 Main level 3.81 m X 2.82 m Bedroom 2
Extra Room 4 Main level 1.47 m X 3.09 m Laundry room
Interior
Heating Baseboard heaters
Exterior
Parking Features Yes
View Y/N No
Total Parking Spaces 2
Private Pool No
Others
Ownership Condominium/Strata

GET MORE INFORMATION






