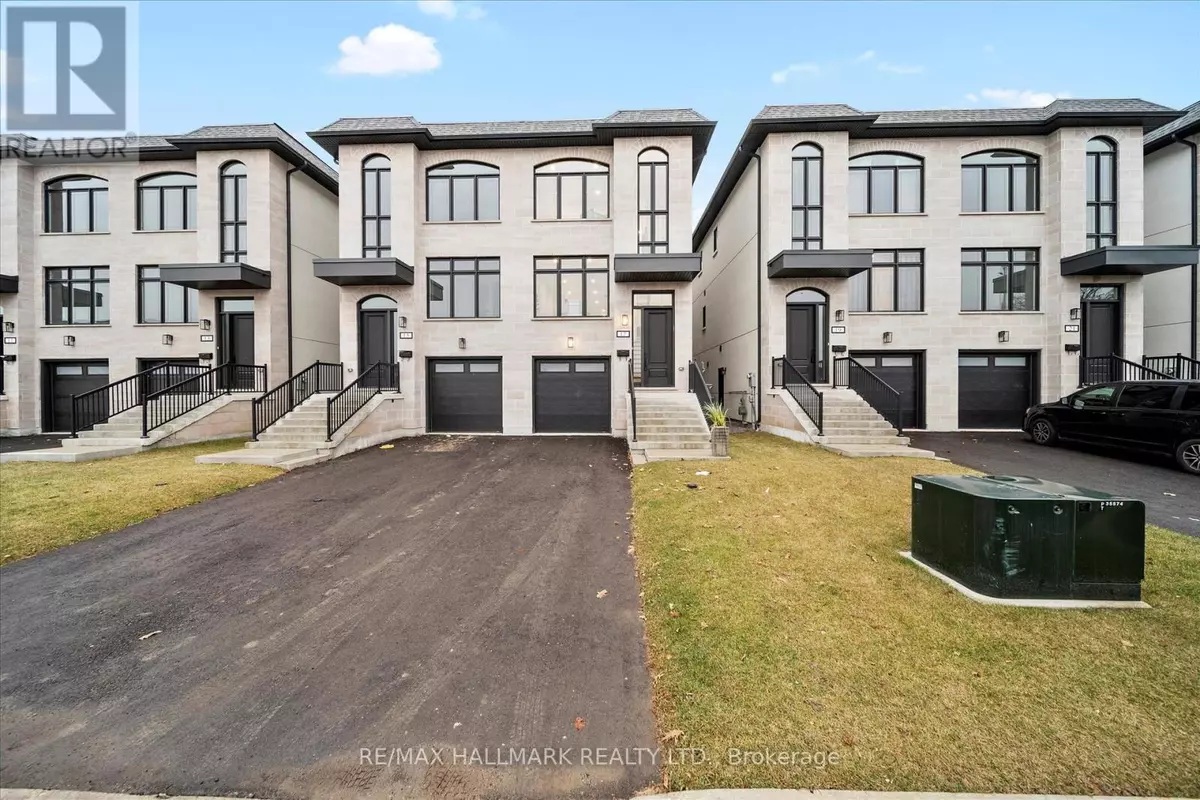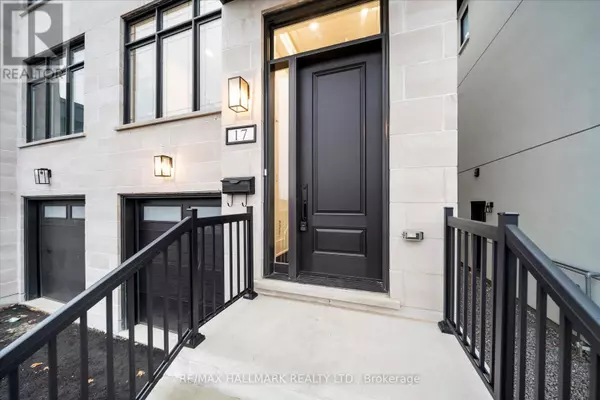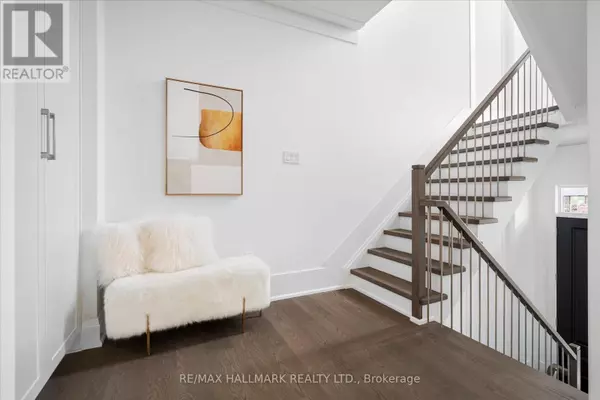
17 ANTONIO COURT Toronto (humber Summit), ON M9L2J7
5 Beds
4 Baths
2,499 SqFt
UPDATED:
Key Details
Property Type Single Family Home
Sub Type Freehold
Listing Status Active
Purchase Type For Sale
Square Footage 2,499 sqft
Price per Sqft $619
Subdivision Humber Summit
MLS® Listing ID W11895290
Bedrooms 5
Originating Board Toronto Regional Real Estate Board
Property Description
Location
Province ON
Rooms
Extra Room 1 Second level 6.13 m X 5.16 m Bedroom 2
Extra Room 2 Second level 3.24 m X 3.42 m Bedroom 3
Extra Room 3 Second level 3.66 m X 3.15 m Primary Bedroom
Extra Room 4 Main level 5.16 m X 4.88 m Living room
Extra Room 5 Main level 5.55 m X 2.69 m Kitchen
Extra Room 6 Main level 2.64 m X 3.94 m Dining room
Interior
Heating Forced air
Cooling Central air conditioning
Flooring Hardwood, Laminate
Exterior
Parking Features Yes
View Y/N No
Total Parking Spaces 3
Private Pool No
Building
Story 3
Sewer Sanitary sewer
Others
Ownership Freehold

GET MORE INFORMATION






