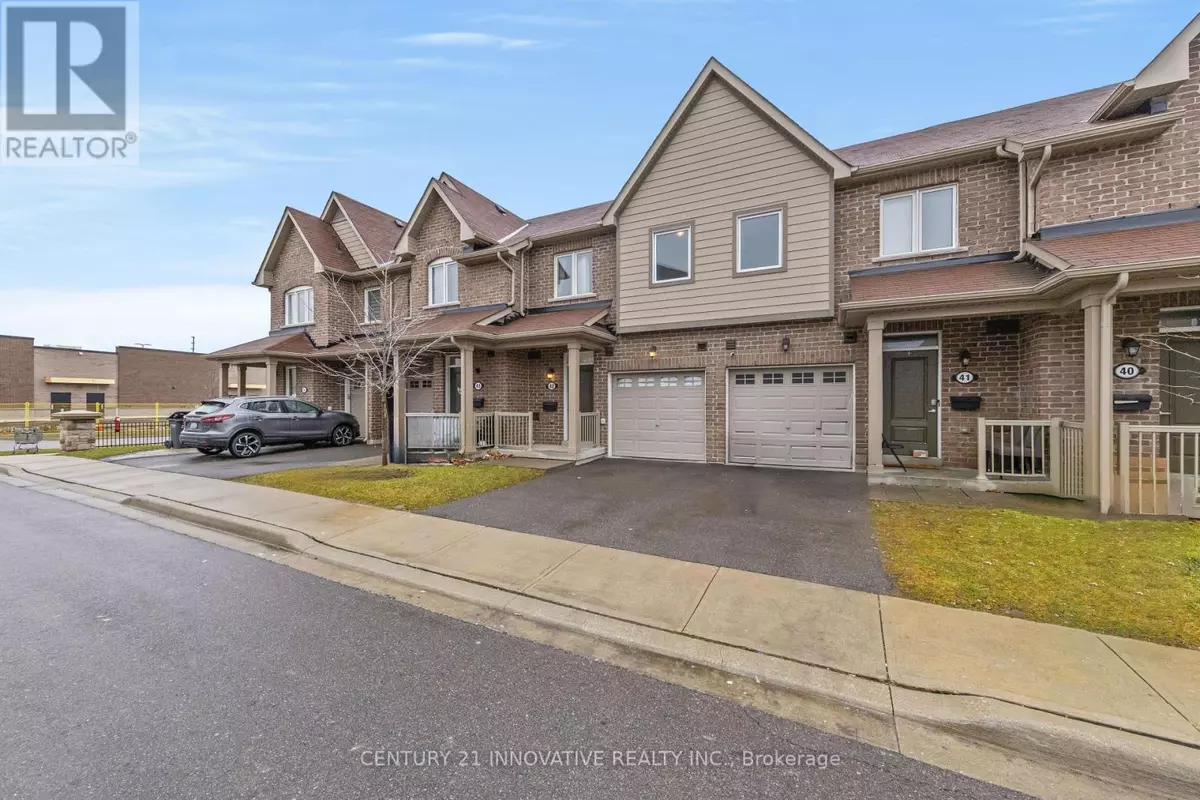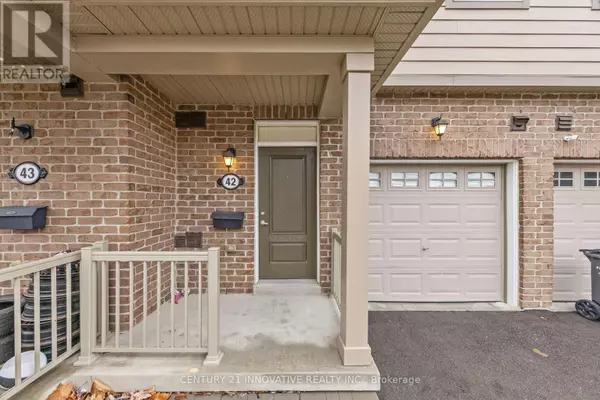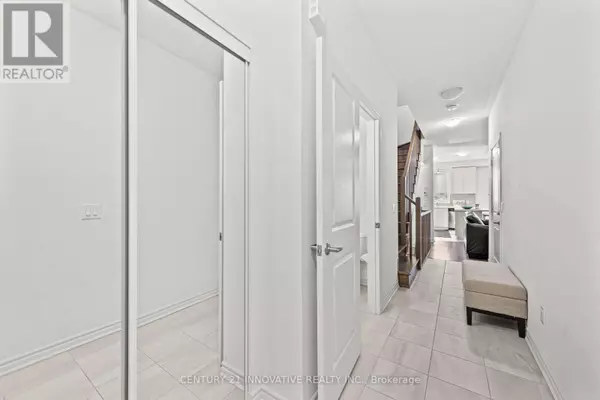
50 Edinburgh DR #42 Brampton (bram West), ON L6Y1N9
4 Beds
4 Baths
1,599 SqFt
UPDATED:
Key Details
Property Type Townhouse
Sub Type Townhouse
Listing Status Active
Purchase Type For Sale
Square Footage 1,599 sqft
Price per Sqft $562
Subdivision Bram West
MLS® Listing ID W11895591
Bedrooms 4
Condo Fees $220/mo
Originating Board Toronto Regional Real Estate Board
Property Description
Location
Province ON
Rooms
Extra Room 1 Second level 3.87 m X 3.44 m Primary Bedroom
Extra Room 2 Second level 2.47 m X 2.23 m Bedroom 2
Extra Room 3 Second level 2.96 m X 2.68 m Bedroom 3
Extra Room 4 Second level 2.13 m X 2.1 m Study
Extra Room 5 Basement 4.94 m X 3.69 m Recreational, Games room
Extra Room 6 Main level 5.79 m X 2.47 m Living room
Interior
Heating Forced air
Cooling Central air conditioning
Flooring Hardwood, Vinyl
Exterior
Parking Features Yes
Community Features Pet Restrictions
View Y/N No
Total Parking Spaces 2
Private Pool No
Building
Story 2
Others
Ownership Condominium/Strata

GET MORE INFORMATION






