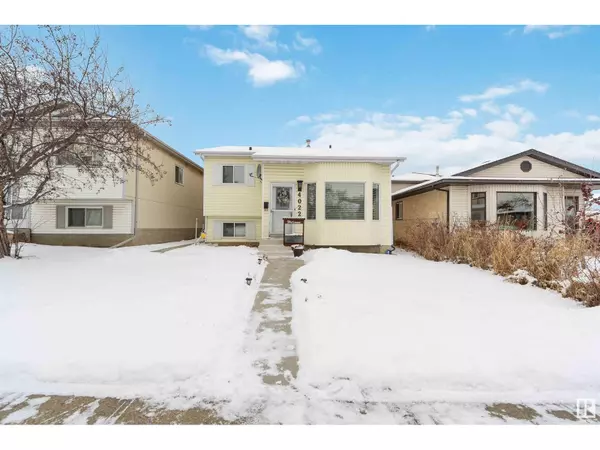
4022 37 ST NW Edmonton, AB T6L6H2
4 Beds
2 Baths
1,119 SqFt
UPDATED:
Key Details
Property Type Single Family Home
Sub Type Freehold
Listing Status Active
Purchase Type For Sale
Square Footage 1,119 sqft
Price per Sqft $355
Subdivision Kiniski Gardens
MLS® Listing ID E4416262
Style Bi-level
Bedrooms 4
Originating Board REALTORS® Association of Edmonton
Year Built 1989
Lot Size 3,739 Sqft
Acres 3739.7053
Property Description
Location
Province AB
Rooms
Extra Room 1 Basement 9 m X 8.11 m Bedroom 4
Extra Room 2 Basement 16.9 m X 14.1 m Recreation room
Extra Room 3 Basement 8.3 m X 11.3 m Other
Extra Room 4 Main level 14.7 m X 11.8 m Living room
Extra Room 5 Main level 8.8 m X 11.8 m Dining room
Extra Room 6 Main level 9.3 m X 13.7 m Kitchen
Interior
Heating Forced air
Fireplaces Type None
Exterior
Parking Features Yes
Fence Fence
View Y/N No
Private Pool No
Building
Architectural Style Bi-level
Others
Ownership Freehold

GET MORE INFORMATION






