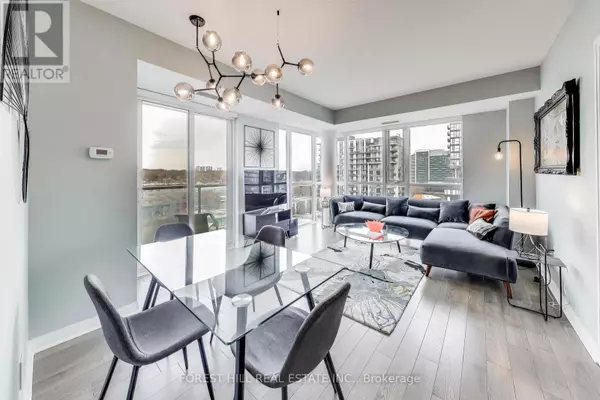REQUEST A TOUR If you would like to see this home without being there in person, select the "Virtual Tour" option and your agent will contact you to discuss available opportunities.
In-PersonVirtual Tour

$ 799,000
Est. payment /mo
New
25 Cole ST #813 Toronto (regent Park), ON M5A4M3
2 Beds
2 Baths
799 SqFt
UPDATED:
Key Details
Property Type Condo
Sub Type Condominium/Strata
Listing Status Active
Purchase Type For Sale
Square Footage 799 sqft
Price per Sqft $1,000
Subdivision Regent Park
MLS® Listing ID C11895955
Bedrooms 2
Condo Fees $804/mo
Originating Board Toronto Regional Real Estate Board
Property Description
A Spacious 830 sq feet on a quiet bright corner with unobstructed views and a perfect layout. This beautiful and updated unit has a spacious chefs kitchen, two bedroom split plan, two full bathrooms and a large balcony! Lavish building amenities include a massive garden, multiple BBQs, spacious gym and a two-storey window walled event space. Fantastic master planned neighbourhood with a 6 acre park, aquatic centre, athletic grounds, outdoor ice rink and seasonal farmer market. Well situated between Cabbagetown and Corktown with nearby streetcar and DVP access or walk to downtown, local shops and cafes. Also includes 2 spacious lockers and prime parking spot! **** EXTRAS **** Refrigerator, dishwasher, stove + oven range, microwave + hood unit, washer, dryer, allexisting electrical light fixtures & window coverings. (id:24570)
Location
Province ON
Rooms
Extra Room 1 Flat 5.26 m X 3.84 m Living room
Extra Room 2 Flat 5.26 m X 3.84 m Dining room
Extra Room 3 Flat 3.25 m X 2.59 m Kitchen
Extra Room 4 Flat 3.79 m X 2.85 m Primary Bedroom
Extra Room 5 Flat 2.97 m X 2.87 m Bedroom 2
Interior
Heating Forced air
Cooling Central air conditioning
Exterior
Parking Features Yes
Community Features Pet Restrictions
View Y/N No
Total Parking Spaces 1
Private Pool No
Others
Ownership Condominium/Strata

GET MORE INFORMATION






