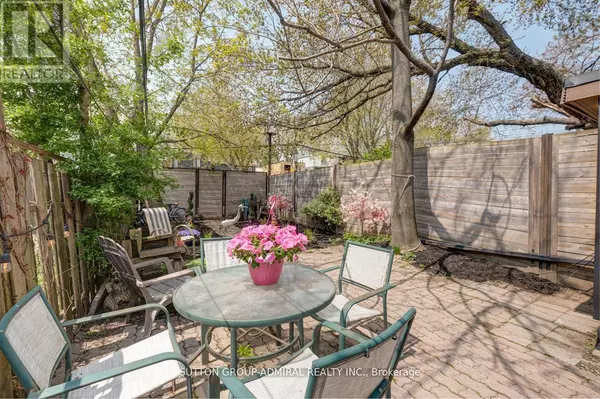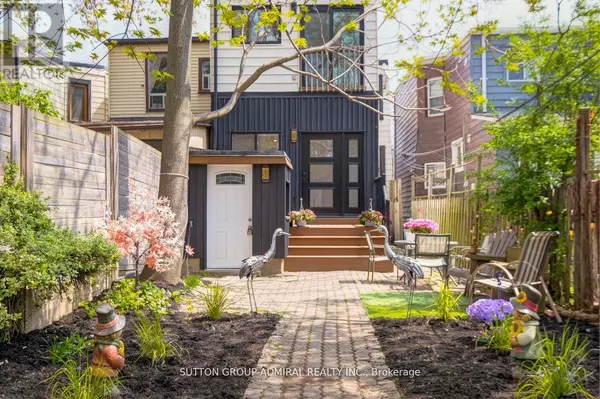REQUEST A TOUR If you would like to see this home without being there in person, select the "Virtual Tour" option and your agent will contact you to discuss available opportunities.
In-PersonVirtual Tour

$ 1,699
New
70 Carlaw AVE #BSMT Toronto (south Riverdale), ON M4M2R7
1 Bed
1 Bath
UPDATED:
Key Details
Property Type Single Family Home
Sub Type Freehold
Listing Status Active
Purchase Type For Rent
Subdivision South Riverdale
MLS® Listing ID E11895989
Bedrooms 1
Originating Board Toronto Regional Real Estate Board
Property Description
Modern Upgraded Very Clean Unit Located In Leslieville And Very Close To Downtown Toronto Within Walking Distance To Transportation, Queen St East, Lakeshore, Many Restaurants, Shops, Bike Pads. Large One Bedroom Lower Level With Separate Entrance From Oasis Backyards. Unit Is Located On A Quiet Cul De Sec, No Through Traffic, En-Suite 3 Piece Washroom, Large Closet/Closet Organizer, En-Suite Private Laundry Washer, Dryer. Three New Large Windows In Bedroom & Living room And Entrance Area, Open Concept Kitchen With- Eating Area, Dishwasher, Bar Table And 4 Chairs, Large Living Room Overlooking Open Concept Kitchen. Pot Lights Through Out, Large Oasis Backyard, Perfect For Entertaining. New High Efficiency Central AC And Heating System, Dishwasher, Electrical Stove, Fridge, Built In Microwave/Hood Fan. Suitable For Professional Single Female Or Couple. No Pets, No smoking. One Parking Space Is Available. (id:24570)
Location
Province ON
Rooms
Extra Room 1 Basement 128 m X 158 m Kitchen
Extra Room 2 Basement 128 m X 186 m Living room
Extra Room 3 Basement 128 m X 156 m Bedroom
Extra Room 4 Lower level Measurements not available Laundry room
Extra Room 5 Lower level Measurements not available Mud room
Interior
Heating Forced air
Cooling Central air conditioning
Exterior
Parking Features No
Fence Fenced yard
View Y/N No
Private Pool No
Building
Story 2
Sewer Sanitary sewer
Others
Ownership Freehold
Acceptable Financing Monthly
Listing Terms Monthly

GET MORE INFORMATION






