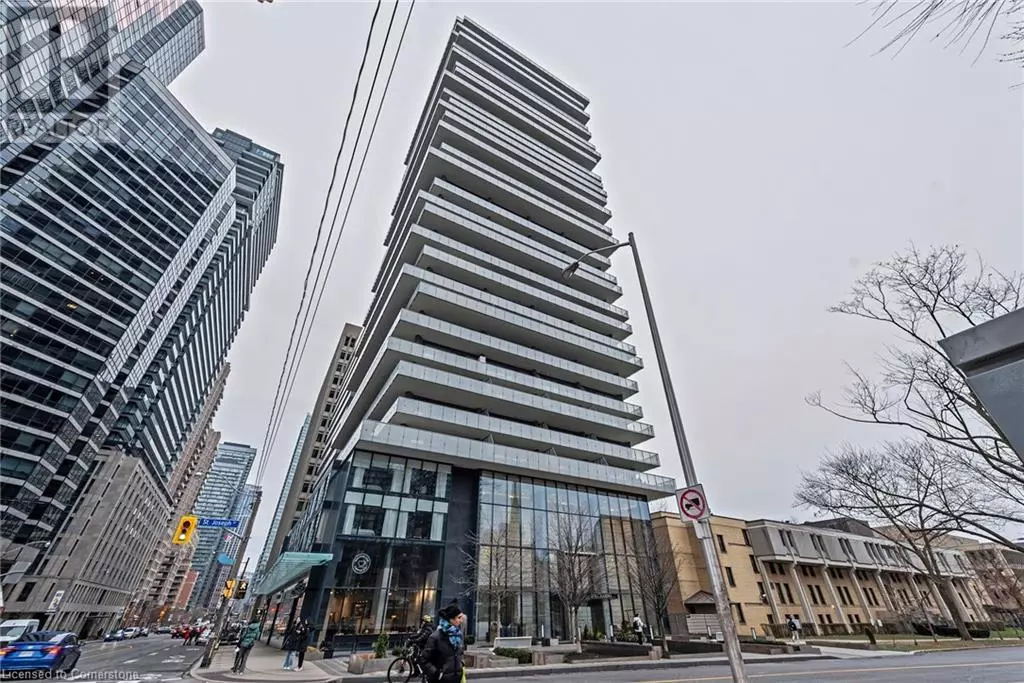
57 ST JOSEPH Street Unit# 206 Toronto, ON M5S0C5
2 Beds
1 Bath
639 SqFt
UPDATED:
Key Details
Property Type Condo
Sub Type Condominium
Listing Status Active
Purchase Type For Sale
Square Footage 639 sqft
Price per Sqft $1,173
Subdivision Tcbc - Bay Street Corridor
MLS® Listing ID 40685756
Bedrooms 2
Condo Fees $509/mo
Originating Board Cornerstone - Hamilton-Burlington
Year Built 2016
Property Description
Location
Province ON
Rooms
Extra Room 1 Main level 15'2'' x 12'2'' Living room/Dining room
Extra Room 2 Main level 15'2'' x 12'2'' Kitchen
Extra Room 3 Main level 11'1'' x 8'6'' Bedroom
Extra Room 4 Main level Measurements not available 4pc Bathroom
Extra Room 5 Main level 5'8'' x 6'2'' Bedroom
Interior
Cooling Central air conditioning
Exterior
Parking Features Yes
View Y/N No
Private Pool No
Building
Story 1
Sewer Municipal sewage system
Others
Ownership Condominium

GET MORE INFORMATION






