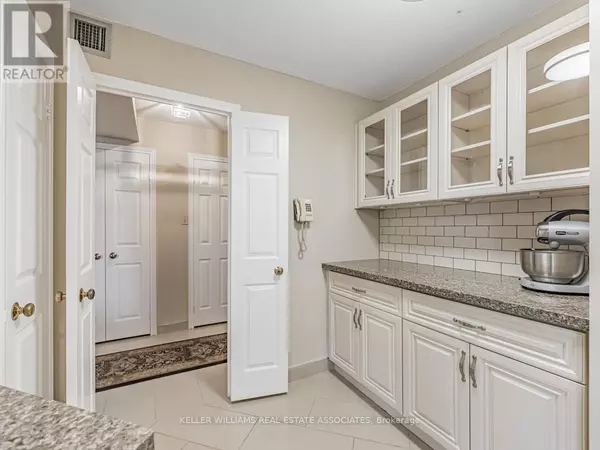
95 La Rose AVE #804 Toronto (humber Heights), ON M9P3T2
2 Beds
2 Baths
1,199 SqFt
UPDATED:
Key Details
Property Type Condo
Sub Type Condominium/Strata
Listing Status Active
Purchase Type For Rent
Square Footage 1,199 sqft
Subdivision Humber Heights
MLS® Listing ID W11896339
Bedrooms 2
Originating Board Toronto Regional Real Estate Board
Property Description
Location
Province ON
Rooms
Extra Room 1 Main level 4.88 m X 2.36 m Kitchen
Extra Room 2 Main level 3.12 m X 3.25 m Dining room
Extra Room 3 Main level 5.49 m X 4.52 m Living room
Extra Room 4 Main level 5.41 m X 3.71 m Primary Bedroom
Extra Room 5 Main level 3 m X 3.71 m Bedroom 2
Interior
Heating Heat Pump
Cooling Central air conditioning
Flooring Tile, Hardwood
Fireplaces Number 1
Exterior
Parking Features Yes
Community Features Pet Restrictions
View Y/N Yes
View View
Total Parking Spaces 1
Private Pool No
Others
Ownership Condominium/Strata
Acceptable Financing Monthly
Listing Terms Monthly

GET MORE INFORMATION






