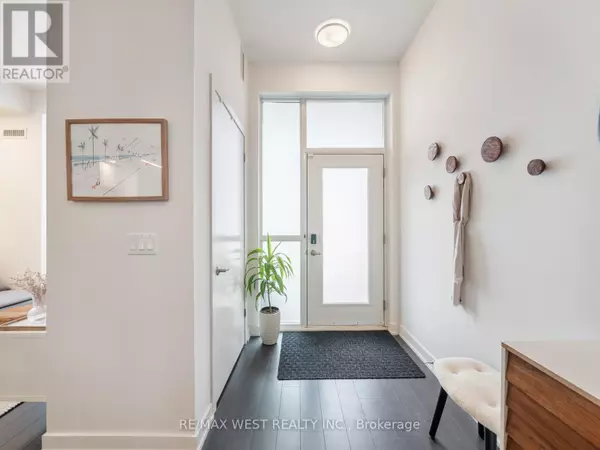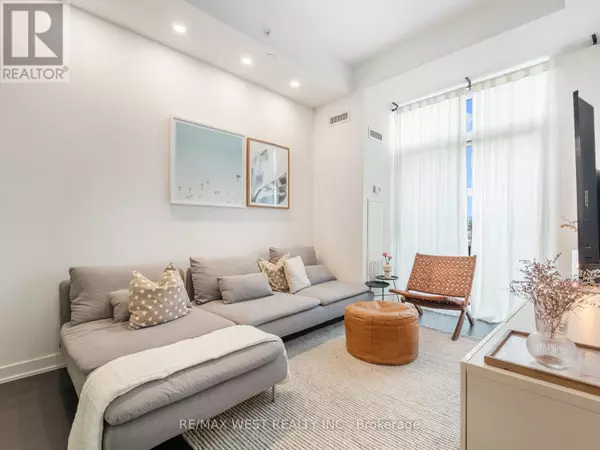
5240 Dundas ST #B209 Burlington (orchard), ON L7L0J6
3 Beds
3 Baths
1,199 SqFt
UPDATED:
Key Details
Property Type Townhouse
Sub Type Townhouse
Listing Status Active
Purchase Type For Sale
Square Footage 1,199 sqft
Price per Sqft $625
Subdivision Orchard
MLS® Listing ID W11896366
Bedrooms 3
Condo Fees $709/mo
Originating Board Toronto Regional Real Estate Board
Property Description
Location
Province ON
Rooms
Extra Room 1 Second level 4.67 m X 2.92 m Primary Bedroom
Extra Room 2 Second level 3.48 m X 2.73 m Bedroom
Extra Room 3 Second level 2.28 m X 1.47 m Bathroom
Extra Room 4 Second level 2.44 m X 1.51 m Bathroom
Extra Room 5 Ground level 3.9 m X 2.93 m Living room
Extra Room 6 Ground level 4.22 m X 2.43 m Kitchen
Interior
Heating Forced air
Cooling Central air conditioning
Flooring Laminate
Exterior
Parking Features Yes
Community Features Pet Restrictions, Community Centre
View Y/N No
Total Parking Spaces 1
Private Pool No
Building
Story 2
Others
Ownership Condominium/Strata

GET MORE INFORMATION






