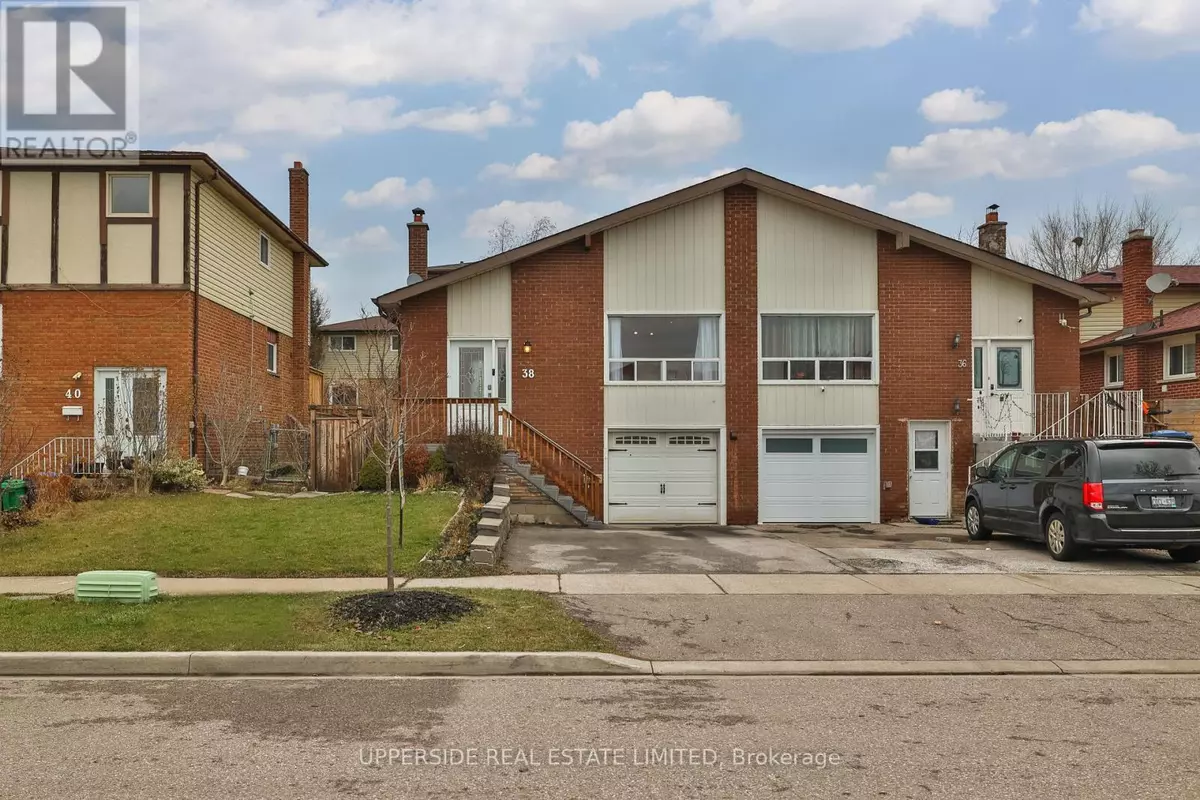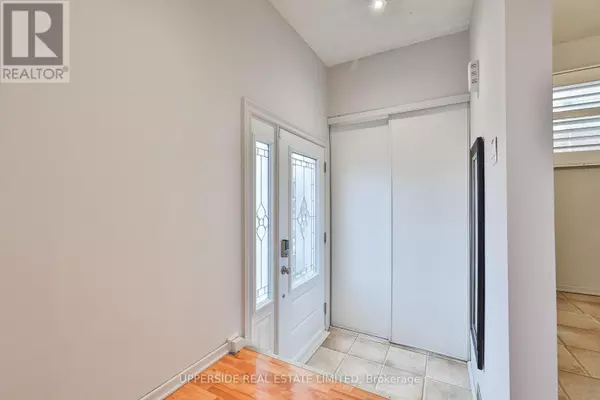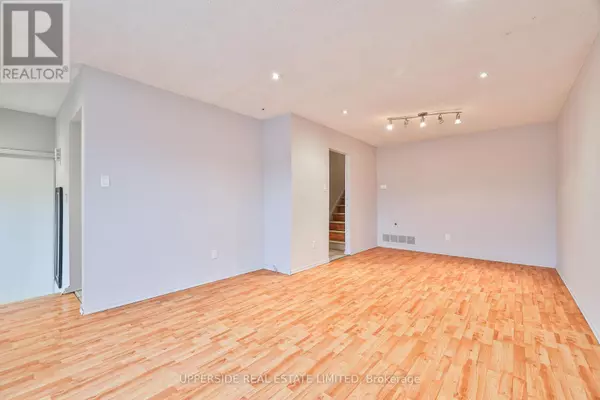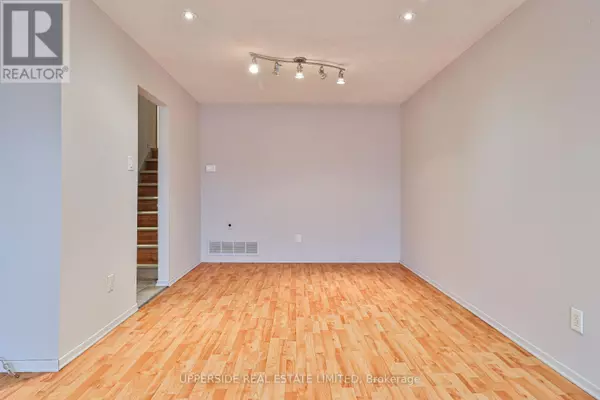
38 NEWLYN CRESCENT Brampton (brampton North), ON L6V3A7
4 Beds
2 Baths
OPEN HOUSE
Sun Dec 22, 2:00pm - 4:00pm
UPDATED:
Key Details
Property Type Single Family Home
Sub Type Freehold
Listing Status Active
Purchase Type For Sale
Subdivision Brampton North
MLS® Listing ID W11896641
Bedrooms 4
Originating Board Toronto Regional Real Estate Board
Property Description
Location
Province ON
Rooms
Extra Room 1 Basement 2.2 m X 2.44 m Dining room
Extra Room 2 Basement 3.23 m X 2.1 m Kitchen
Extra Room 3 Lower level 2.84 m X 3.56 m Bedroom 3
Extra Room 4 Lower level 3.56 m X 2.98 m Bedroom 4
Extra Room 5 Main level 3.6 m X 3.65 m Living room
Extra Room 6 Main level 3.15 m X 3.05 m Dining room
Interior
Heating Forced air
Cooling Central air conditioning
Flooring Laminate, Ceramic, Vinyl
Exterior
Parking Features Yes
View Y/N No
Total Parking Spaces 4
Private Pool No
Building
Sewer Sanitary sewer
Others
Ownership Freehold

GET MORE INFORMATION






