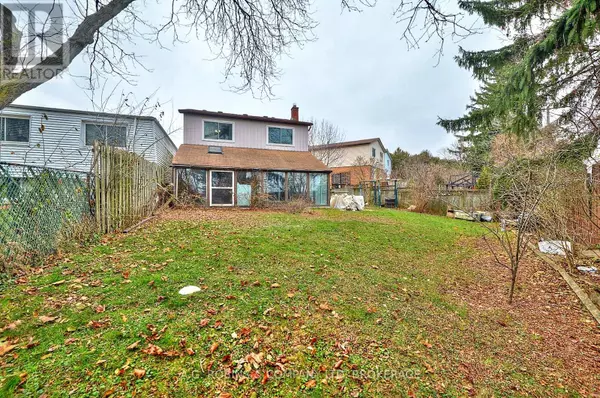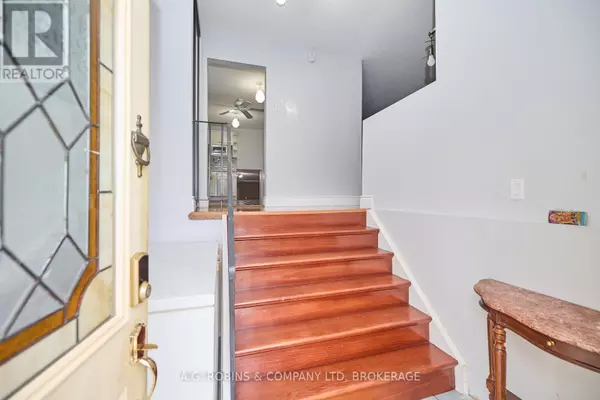
3312 HANNIBAL ROAD Burlington (palmer), ON L7M1R7
4 Beds
2 Baths
1,099 SqFt
UPDATED:
Key Details
Property Type Single Family Home
Sub Type Freehold
Listing Status Active
Purchase Type For Sale
Square Footage 1,099 sqft
Price per Sqft $818
Subdivision Palmer
MLS® Listing ID W11896765
Bedrooms 4
Originating Board Niagara Association of REALTORS®
Property Description
Location
Province ON
Rooms
Extra Room 1 Second level Measurements not available x 3.23 m Kitchen
Extra Room 2 Second level 11.05 m X 22.63 m Family room
Extra Room 3 Second level 10.4 m X 14.14 m Bedroom 4
Extra Room 4 Second level 11.97 m X 23.06 m Other
Extra Room 5 Third level 11.22 m X 15.22 m Primary Bedroom
Extra Room 6 Third level 9.05 m X 11.97 m Bedroom 2
Interior
Heating Forced air
Cooling Central air conditioning
Fireplaces Number 1
Exterior
Parking Features Yes
Community Features School Bus
View Y/N No
Total Parking Spaces 3
Private Pool No
Building
Sewer Sanitary sewer
Others
Ownership Freehold

GET MORE INFORMATION






