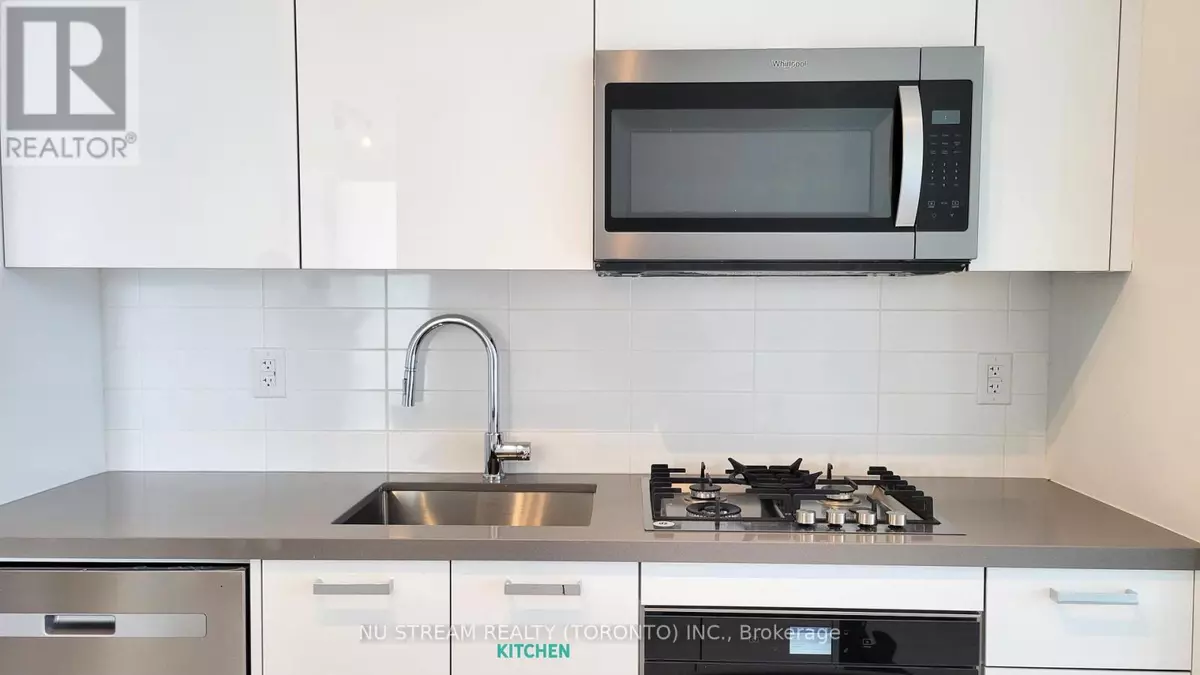
195 McCaul ST #1510 Toronto (kensington-chinatown), ON M5T0E5
3 Beds
2 Baths
899 SqFt
UPDATED:
Key Details
Property Type Condo
Sub Type Condominium/Strata
Listing Status Active
Purchase Type For Rent
Square Footage 899 sqft
Subdivision Kensington-Chinatown
MLS® Listing ID C11896850
Bedrooms 3
Originating Board Toronto Regional Real Estate Board
Property Description
Location
Province ON
Rooms
Extra Room 1 Main level 2.87 m X 3.1 m Primary Bedroom
Extra Room 2 Main level 2.57 m X 2.74 m Bedroom 2
Extra Room 3 Main level 3.66 m X 2.74 m Bedroom 3
Extra Room 4 Main level 3.27 m X 4.19 m Kitchen
Extra Room 5 Main level 3.27 m X 4.19 m Living room
Extra Room 6 Main level 3.27 m X 4.19 m Dining room
Interior
Heating Heat Pump
Cooling Central air conditioning
Flooring Laminate
Exterior
Parking Features No
Community Features Pet Restrictions
View Y/N No
Private Pool No
Others
Ownership Condominium/Strata
Acceptable Financing Monthly
Listing Terms Monthly

GET MORE INFORMATION






