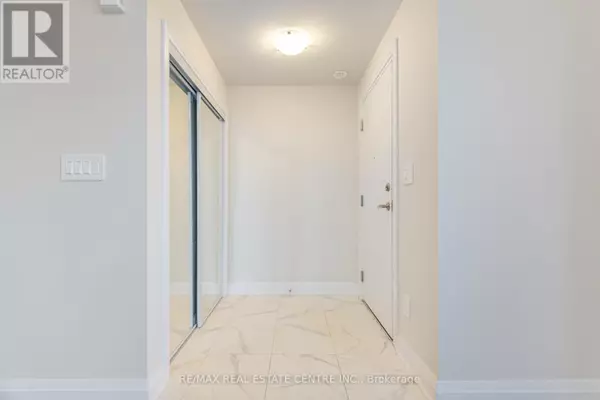
1577 Rose WAY #127 Milton (1026 - Cb Cobban), ON L9E1N4
2 Beds
2 Baths
999 SqFt
UPDATED:
Key Details
Property Type Townhouse
Sub Type Townhouse
Listing Status Active
Purchase Type For Sale
Square Footage 999 sqft
Price per Sqft $700
Subdivision 1026 - Cb Cobban
MLS® Listing ID W11896899
Bedrooms 2
Originating Board Toronto Regional Real Estate Board
Property Description
Location
Province ON
Rooms
Extra Room 1 Main level 4.09 m X 3.68 m Living room
Extra Room 2 Main level 2.74 m X 2.79 m Dining room
Extra Room 3 Main level 3.02 m X 3.51 m Kitchen
Extra Room 4 Main level 2.95 m X 6.91 m Primary Bedroom
Extra Room 5 Main level 2.69 m X 3.3 m Bedroom
Extra Room 6 Main level Measurements not available Bathroom
Interior
Heating Forced air
Cooling Central air conditioning
Exterior
Parking Features Yes
Community Features Pet Restrictions
View Y/N No
Total Parking Spaces 2
Private Pool No
Others
Ownership Condominium/Strata

GET MORE INFORMATION






