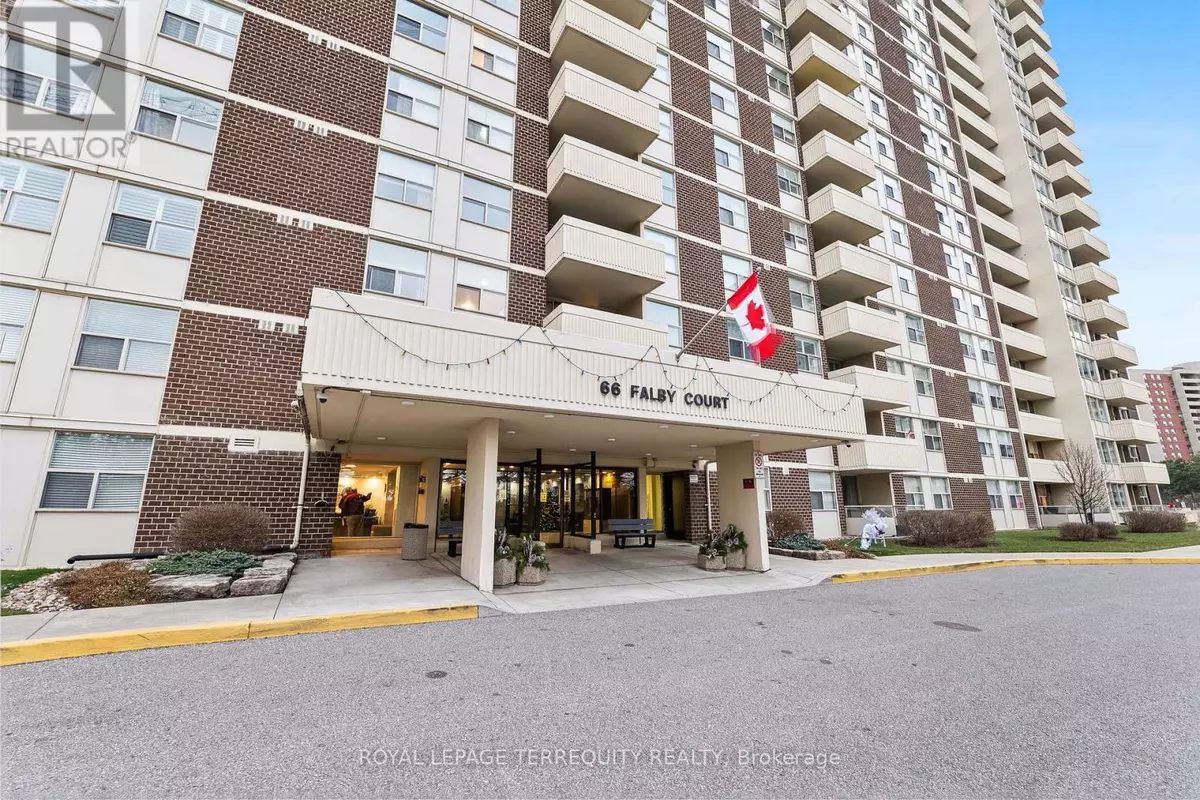
66 Falby CT East #304 Ajax (south East), ON L1S3L2
2 Beds
2 Baths
999 SqFt
UPDATED:
Key Details
Property Type Condo
Sub Type Condominium/Strata
Listing Status Active
Purchase Type For Sale
Square Footage 999 sqft
Price per Sqft $550
Subdivision South East
MLS® Listing ID E11896945
Bedrooms 2
Half Baths 1
Condo Fees $791/mo
Originating Board Toronto Regional Real Estate Board
Property Description
Location
Province ON
Rooms
Extra Room 1 Main level 4.46 m X 3.38 m Primary Bedroom
Extra Room 2 Main level 4.46 m X 2.67 m Bedroom 2
Extra Room 3 Main level 3.36 m X 2.45 m Dining room
Extra Room 4 Main level 4.12 m X 2.39 m Kitchen
Extra Room 5 Main level 6.09 m X 3.53 m Living room
Extra Room 6 Main level 3.26 m X 1.86 m Foyer
Interior
Heating Forced air
Cooling Central air conditioning
Flooring Vinyl, Ceramic
Exterior
Parking Features Yes
Community Features Pet Restrictions, Community Centre
View Y/N No
Total Parking Spaces 1
Private Pool Yes
Others
Ownership Condominium/Strata

GET MORE INFORMATION






