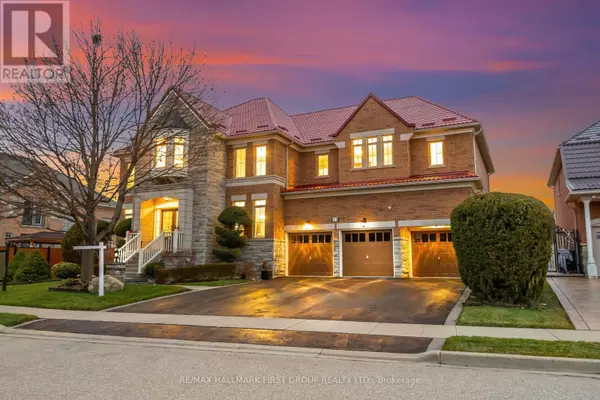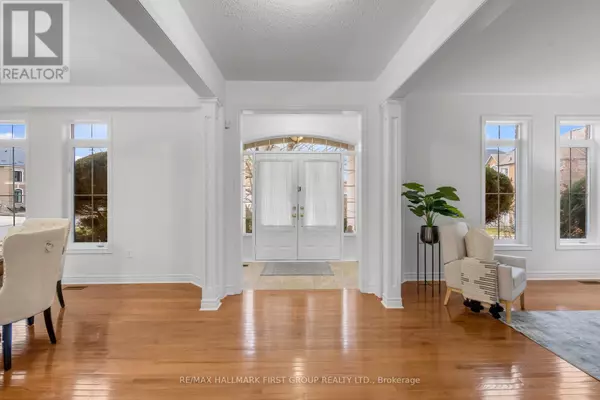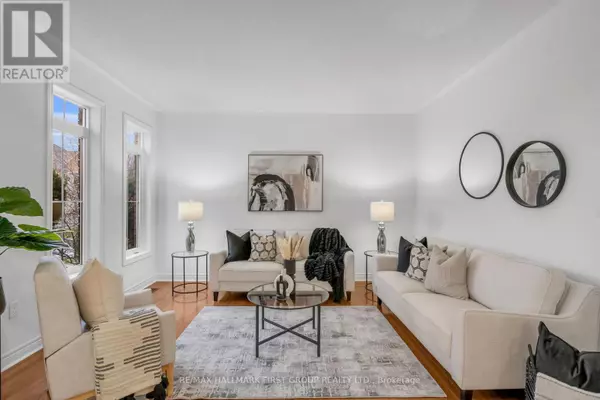
13 PATHLINK GATE Brampton (bram East), ON L6P2G2
6 Beds
6 Baths
OPEN HOUSE
Sun Dec 22, 2:00pm - 4:00pm
Sat Dec 21, 2:00pm - 4:00pm
UPDATED:
Key Details
Property Type Single Family Home
Sub Type Freehold
Listing Status Active
Purchase Type For Sale
Subdivision Bram East
MLS® Listing ID W11897067
Bedrooms 6
Half Baths 1
Originating Board Toronto Regional Real Estate Board
Property Description
Location
Province ON
Rooms
Extra Room 1 Second level 3.54 m X 5.49 m Loft
Extra Room 2 Second level 5.49 m X 6.1 m Primary Bedroom
Extra Room 3 Second level 5.52 m X 3.05 m Bedroom 2
Extra Room 4 Second level 3.96 m X 4.7 m Bedroom 3
Extra Room 5 Second level 3.96 m X 4.33 m Bedroom 4
Extra Room 6 Main level 3.66 m X 4.27 m Living room
Interior
Heating Forced air
Cooling Central air conditioning
Flooring Hardwood, Tile
Exterior
Parking Features Yes
View Y/N No
Total Parking Spaces 9
Private Pool No
Building
Story 2
Sewer Sanitary sewer
Others
Ownership Freehold

GET MORE INFORMATION






