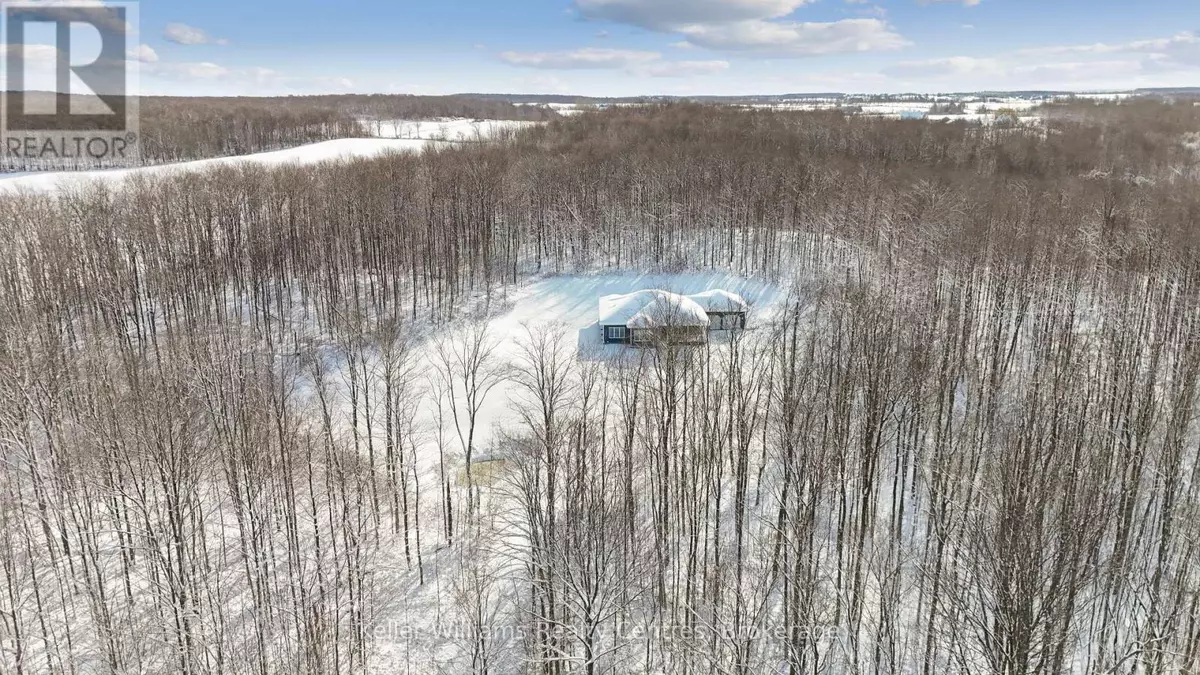
825304 GREY RD 40 Grey Highlands, ON N0C1H0
3 Beds
3 Baths
1,499 SqFt
OPEN HOUSE
Sat Dec 28, 12:00pm - 2:00pm
UPDATED:
Key Details
Property Type Single Family Home
Sub Type Freehold
Listing Status Active
Purchase Type For Sale
Square Footage 1,499 sqft
Price per Sqft $733
Subdivision Rural Grey Highlands
MLS® Listing ID X11897211
Style Bungalow
Bedrooms 3
Half Baths 1
Originating Board OnePoint Association of REALTORS®
Property Description
Location
Province ON
Rooms
Extra Room 1 Main level 4.88 m X 6.4 m Living room
Extra Room 2 Main level 3.89 m X 4.83 m Dining room
Extra Room 3 Main level 6.3 m X 3.89 m Kitchen
Extra Room 4 Main level 6.17 m X 3.96 m Primary Bedroom
Extra Room 5 Main level 2.92 m X 3.28 m Bedroom 2
Extra Room 6 Main level 3.2 m X 3.96 m Bedroom 3
Interior
Heating Forced air
Cooling Central air conditioning, Air exchanger
Flooring Hardwood
Exterior
Parking Features Yes
View Y/N No
Total Parking Spaces 10
Private Pool No
Building
Story 1
Sewer Septic System
Architectural Style Bungalow
Others
Ownership Freehold

GET MORE INFORMATION






