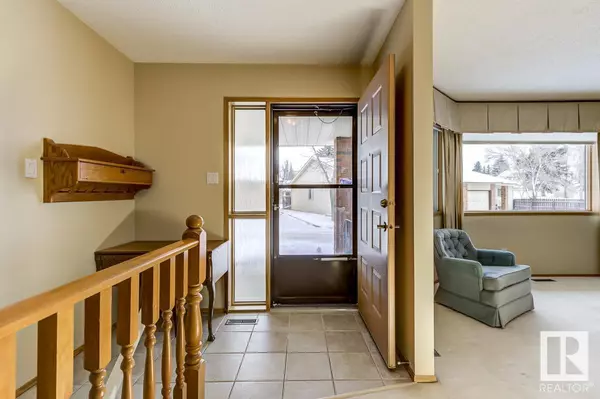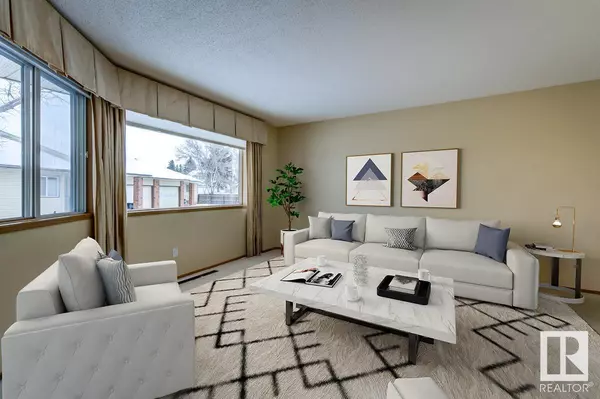
10860 11 AV NW Edmonton, AB T6J6H8
3 Beds
3 Baths
1,248 SqFt
UPDATED:
Key Details
Property Type Condo
Sub Type Condominium/Strata
Listing Status Active
Purchase Type For Sale
Square Footage 1,248 sqft
Price per Sqft $240
Subdivision Bearspaw (Edmonton)
MLS® Listing ID E4416381
Style Bungalow
Bedrooms 3
Half Baths 1
Condo Fees $564/mo
Originating Board REALTORS® Association of Edmonton
Year Built 1985
Lot Size 5,534 Sqft
Acres 5534.48
Property Description
Location
Province AB
Rooms
Extra Room 1 Basement 3.3 m X 2.99 m Bedroom 3
Extra Room 2 Basement 6.49 m X 6.48 m Recreation room
Extra Room 3 Basement 6.16 m X 5.3 m Workshop
Extra Room 4 Basement 3.3 m X 3.3 m Laundry room
Extra Room 5 Main level 4.96 m X 4.22 m Living room
Extra Room 6 Main level 3.38 m X 2.47 m Dining room
Interior
Heating Forced air
Exterior
Parking Features Yes
Community Features Public Swimming Pool
View Y/N Yes
View Lake view
Private Pool No
Building
Story 1
Architectural Style Bungalow
Others
Ownership Condominium/Strata

GET MORE INFORMATION






