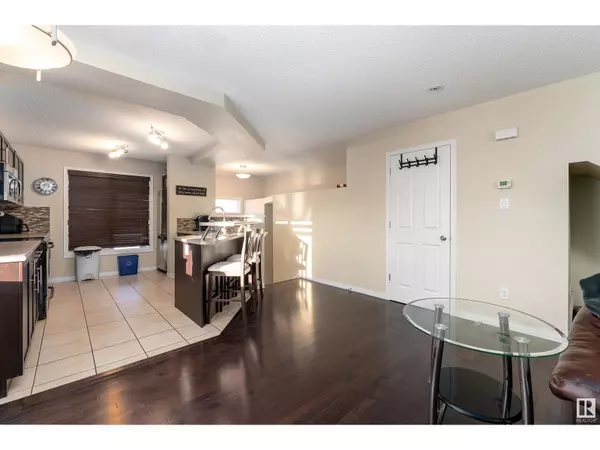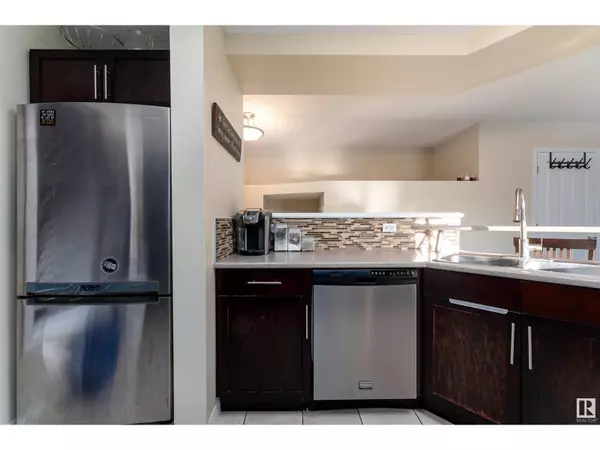
#101 1804 70 ST SW Edmonton, AB T6X0H4
2 Beds
3 Baths
1,159 SqFt
UPDATED:
Key Details
Property Type Townhouse
Sub Type Townhouse
Listing Status Active
Purchase Type For Sale
Square Footage 1,159 sqft
Price per Sqft $271
Subdivision Summerside
MLS® Listing ID E4416385
Bedrooms 2
Half Baths 1
Condo Fees $283/mo
Originating Board REALTORS® Association of Edmonton
Year Built 2011
Lot Size 1,984 Sqft
Acres 1984.1116
Property Description
Location
Province AB
Rooms
Extra Room 1 Main level 4.32m x 4.06m Living room
Extra Room 2 Main level 4.87m x 3.33m Dining room
Extra Room 3 Main level 3.22m x 4.05m Kitchen
Extra Room 4 Upper Level 4.24m x 3.39m Primary Bedroom
Extra Room 5 Upper Level 3.14m x 4.10m Bedroom 2
Interior
Heating Forced air
Exterior
Parking Features Yes
Fence Fence
Community Features Lake Privileges
View Y/N No
Total Parking Spaces 2
Private Pool No
Building
Story 2
Others
Ownership Condominium/Strata

GET MORE INFORMATION






