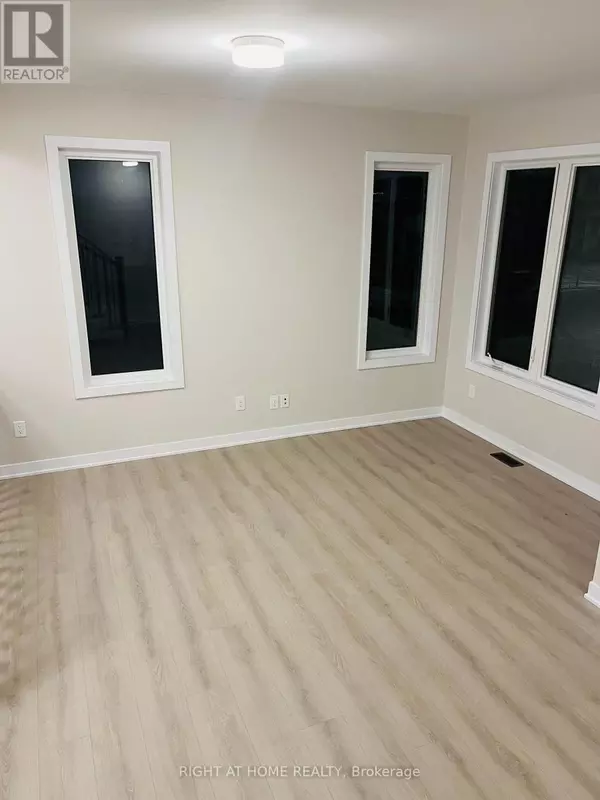
209 BEEBALM CRESCENT Ottawa, ON K2J7G9
4 Beds
4 Baths
UPDATED:
Key Details
Property Type Townhouse
Sub Type Townhouse
Listing Status Active
Purchase Type For Rent
Subdivision 7711 - Barrhaven - Half Moon Bay
MLS® Listing ID X11897441
Bedrooms 4
Half Baths 1
Originating Board Ottawa Real Estate Board
Property Description
Location
Province ON
Rooms
Extra Room 1 Second level 3.66 m X 3.04 m Primary Bedroom
Extra Room 2 Second level 2.74 m X 2.74 m Bedroom 2
Extra Room 3 Second level 2.46 m X 2.44 m Bedroom 3
Extra Room 4 Second level 2.68 m X 1.79 m Bathroom
Extra Room 5 Second level 2.98 m X 1.78 m Bathroom
Extra Room 6 Basement 2.92 m X 2.8 m Bedroom
Interior
Heating Forced air
Cooling Central air conditioning
Exterior
Parking Features No
View Y/N No
Total Parking Spaces 2
Private Pool No
Building
Story 2
Sewer Sanitary sewer
Others
Ownership Freehold
Acceptable Financing Monthly
Listing Terms Monthly

GET MORE INFORMATION






