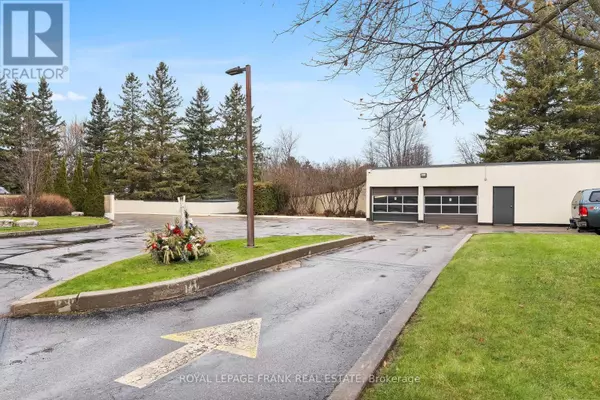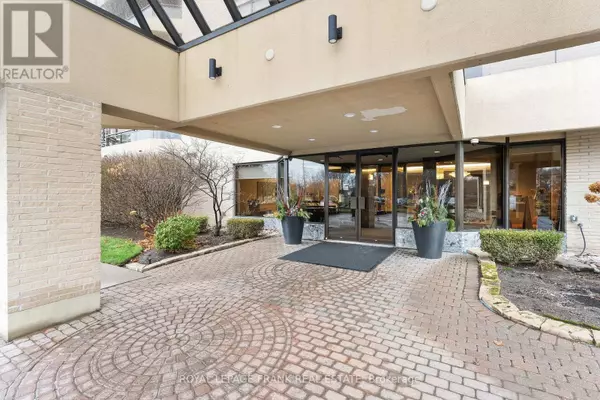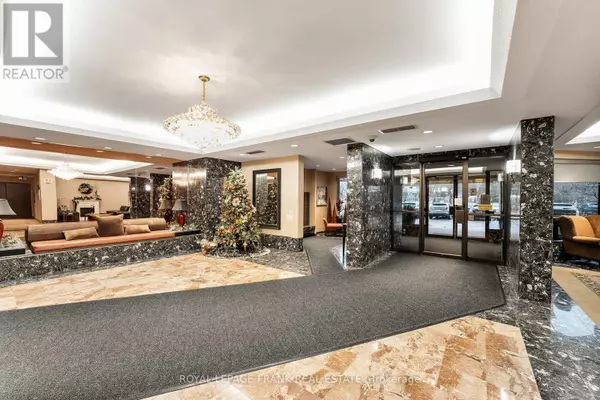
900 Wilson RD North #1204 Oshawa (centennial), ON L1G7T2
2 Beds
2 Baths
1,599 SqFt
UPDATED:
Key Details
Property Type Condo
Sub Type Condominium/Strata
Listing Status Active
Purchase Type For Sale
Square Footage 1,599 sqft
Price per Sqft $573
Subdivision Centennial
MLS® Listing ID E11897538
Bedrooms 2
Condo Fees $1,238/mo
Originating Board Central Lakes Association of REALTORS®
Property Description
Location
Province ON
Rooms
Extra Room 1 Main level 5.4 m X 3.7 m Kitchen
Extra Room 2 Main level 7.2 m X 3.6 m Living room
Extra Room 3 Main level 3.3 m X 3.3 m Dining room
Extra Room 4 Main level 4.1 m X 3.1 m Den
Extra Room 5 Main level 5.1 m X 3.6 m Primary Bedroom
Extra Room 6 Main level 3.5 m X 3.1 m Bedroom 2
Interior
Heating Forced air
Cooling Central air conditioning
Exterior
Parking Features Yes
Community Features Pet Restrictions
View Y/N Yes
View View
Total Parking Spaces 1
Private Pool Yes
Others
Ownership Condominium/Strata

GET MORE INFORMATION






