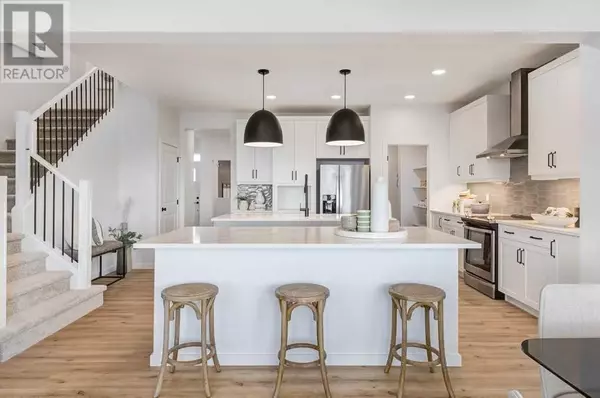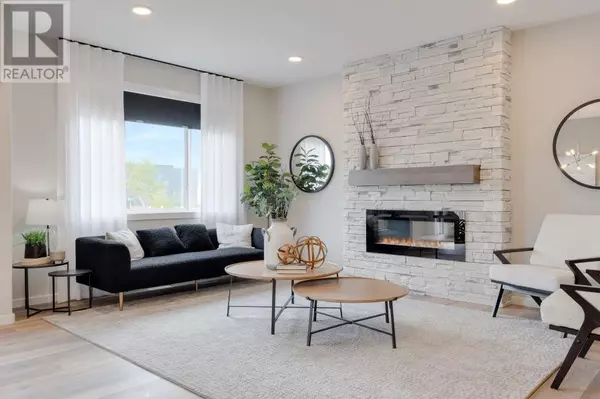
81 Walgrove Place SE Calgary, AB T2X4C8
3 Beds
3 Baths
2,343 SqFt
UPDATED:
Key Details
Property Type Single Family Home
Sub Type Freehold
Listing Status Active
Purchase Type For Sale
Square Footage 2,343 sqft
Price per Sqft $337
Subdivision Walden
MLS® Listing ID A2183361
Bedrooms 3
Half Baths 1
Originating Board Calgary Real Estate Board
Lot Size 2,855 Sqft
Acres 2855.8806
Property Description
Location
Province AB
Rooms
Extra Room 1 Second level 12.00 Ft x 9.67 Ft Bedroom
Extra Room 2 Second level Measurements not available Other
Extra Room 3 Second level 14.00 Ft x 11.00 Ft Bedroom
Extra Room 4 Second level Measurements not available Other
Extra Room 5 Second level Measurements not available 4pc Bathroom
Extra Room 6 Second level Measurements not available Laundry room
Interior
Heating Forced air, Other,
Cooling None
Flooring Carpeted, Vinyl Plank
Fireplaces Number 1
Exterior
Parking Features Yes
Garage Spaces 2.0
Garage Description 2
Fence Not fenced
View Y/N No
Total Parking Spaces 4
Private Pool No
Building
Story 2
Others
Ownership Freehold

GET MORE INFORMATION






