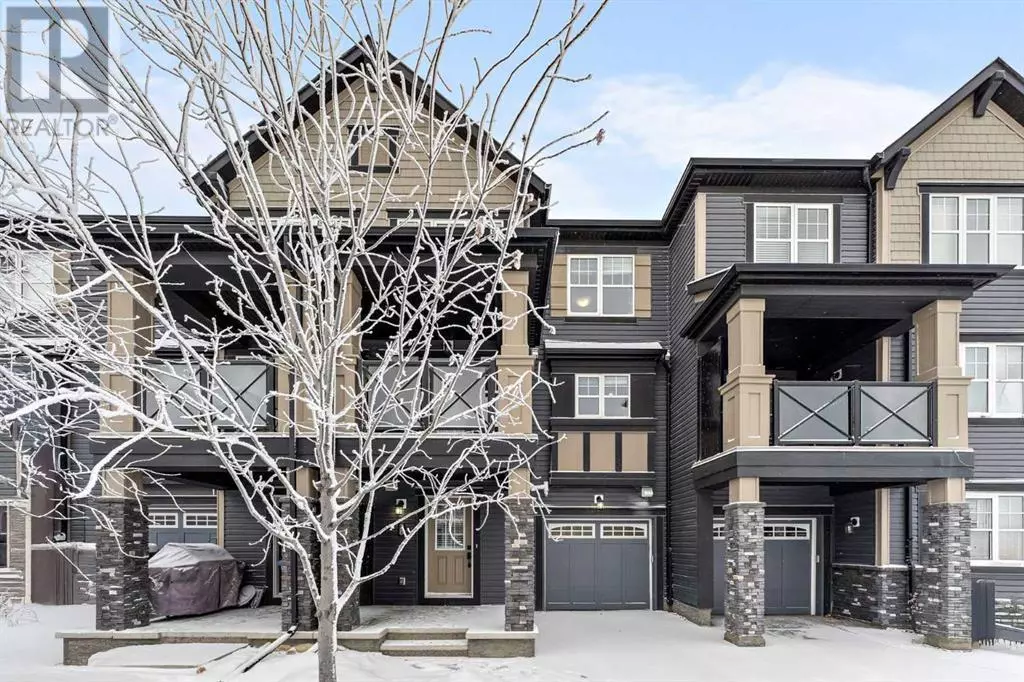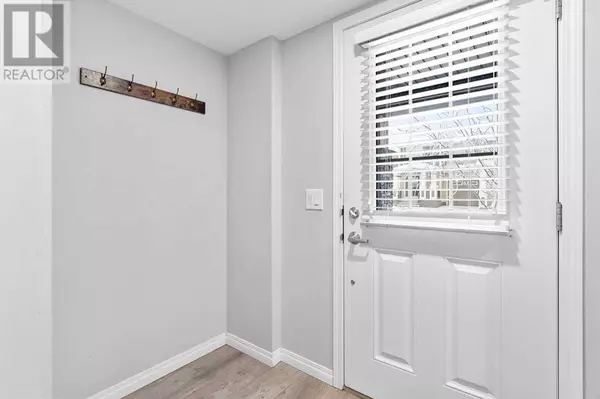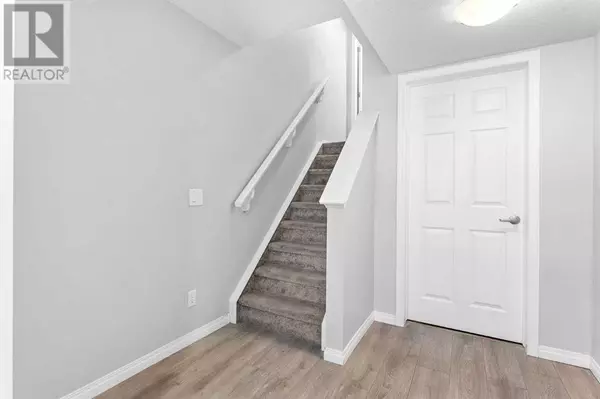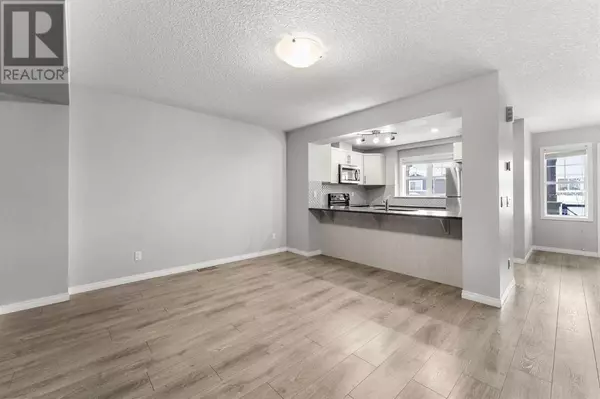
350 Hillcrest Square SW Airdrie, AB T4B4H8
2 Beds
3 Baths
1,380 SqFt
UPDATED:
Key Details
Property Type Townhouse
Sub Type Townhouse
Listing Status Active
Purchase Type For Sale
Square Footage 1,380 sqft
Price per Sqft $355
Subdivision Hillcrest
MLS® Listing ID A2183988
Bedrooms 2
Half Baths 1
Originating Board Calgary Real Estate Board
Year Built 2018
Lot Size 930 Sqft
Acres 930.00183
Property Description
Location
Province AB
Rooms
Extra Room 1 Second level 4.67 Ft x 5.58 Ft 2pc Bathroom
Extra Room 2 Second level 9.42 Ft x 12.92 Ft Dining room
Extra Room 3 Second level 10.92 Ft x 8.67 Ft Kitchen
Extra Room 4 Second level 16.75 Ft x 12.58 Ft Living room
Extra Room 5 Third level 9.25 Ft x 5.50 Ft 4pc Bathroom
Extra Room 6 Third level 5.08 Ft x 8.17 Ft 4pc Bathroom
Interior
Heating Forced air,
Cooling None
Flooring Carpeted, Ceramic Tile, Laminate
Exterior
Parking Features Yes
Garage Spaces 1.0
Garage Description 1
Fence Not fenced
View Y/N No
Total Parking Spaces 2
Private Pool No
Building
Lot Description Landscaped, Lawn
Story 3
Others
Ownership Freehold

GET MORE INFORMATION






