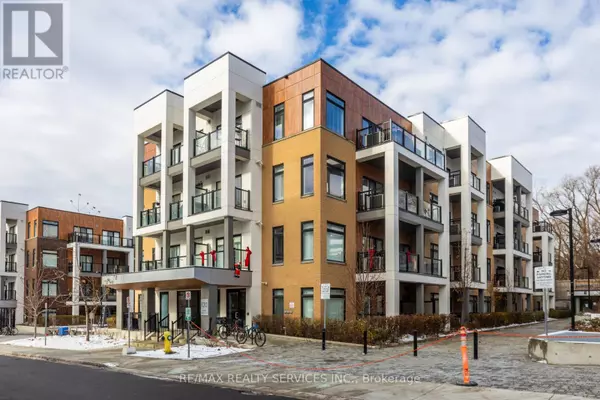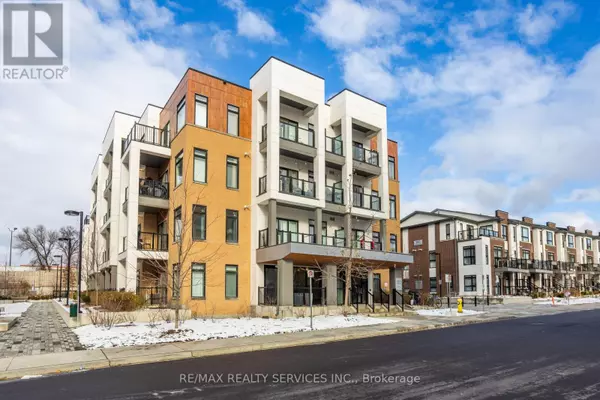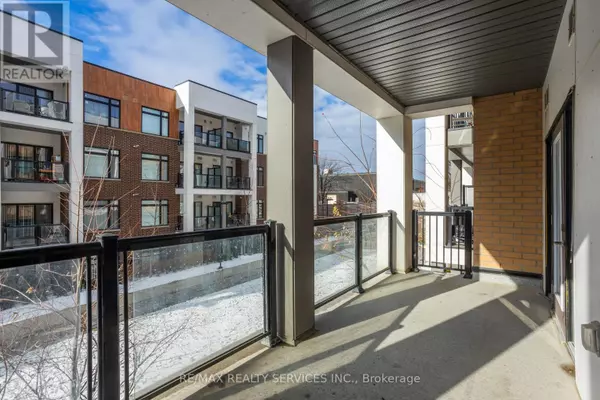
120 Canon Jackson DR #204 Toronto (brookhaven-amesbury), ON M6M0B8
2 Beds
2 Baths
799 SqFt
UPDATED:
Key Details
Property Type Condo
Sub Type Condominium/Strata
Listing Status Active
Purchase Type For Sale
Square Footage 799 sqft
Price per Sqft $874
Subdivision Brookhaven-Amesbury
MLS® Listing ID W11897725
Bedrooms 2
Condo Fees $476/mo
Originating Board Toronto Regional Real Estate Board
Property Description
Location
Province ON
Rooms
Extra Room 1 Main level 7.18 m X 3.23 m Kitchen
Extra Room 2 Main level 7.18 m X 3.23 m Living room
Extra Room 3 Main level 3.11 m X 3.73 m Bedroom
Extra Room 4 Main level 4.16 m X 3.14 m Bedroom 2
Extra Room 5 Main level 2.48 m X 2.48 m Bathroom
Interior
Heating Forced air
Cooling Central air conditioning
Exterior
Parking Features Yes
Community Features Pet Restrictions, Community Centre
View Y/N No
Total Parking Spaces 1
Private Pool No
Others
Ownership Condominium/Strata

GET MORE INFORMATION






