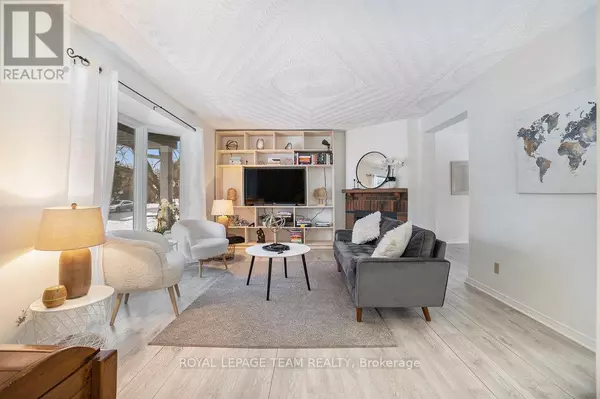
194 BARROW CRESCENT N Ottawa, ON K2L2C7
3 Beds
3 Baths
OPEN HOUSE
Sun Dec 22, 2:00pm - 4:00pm
UPDATED:
Key Details
Property Type Single Family Home
Sub Type Freehold
Listing Status Active
Purchase Type For Sale
Subdivision 9002 - Kanata - Katimavik
MLS® Listing ID X11897717
Bedrooms 3
Half Baths 2
Originating Board Ottawa Real Estate Board
Property Description
Location
Province ON
Rooms
Extra Room 1 Second level 4.52 m X 3.05 m Primary Bedroom
Extra Room 2 Second level 2.51 m X 1.37 m Bathroom
Extra Room 3 Second level 3.91 m X 3.25 m Bedroom
Extra Room 4 Second level 2.92 m X 2.72 m Bedroom
Extra Room 5 Second level 2.51 m X 1.5 m Bathroom
Extra Room 6 Basement 2.77 m X 2.59 m Workshop
Interior
Heating Forced air
Cooling Central air conditioning
Fireplaces Number 2
Exterior
Parking Features Yes
Fence Fenced yard
View Y/N No
Total Parking Spaces 3
Private Pool No
Building
Story 2
Sewer Sanitary sewer
Others
Ownership Freehold

GET MORE INFORMATION






