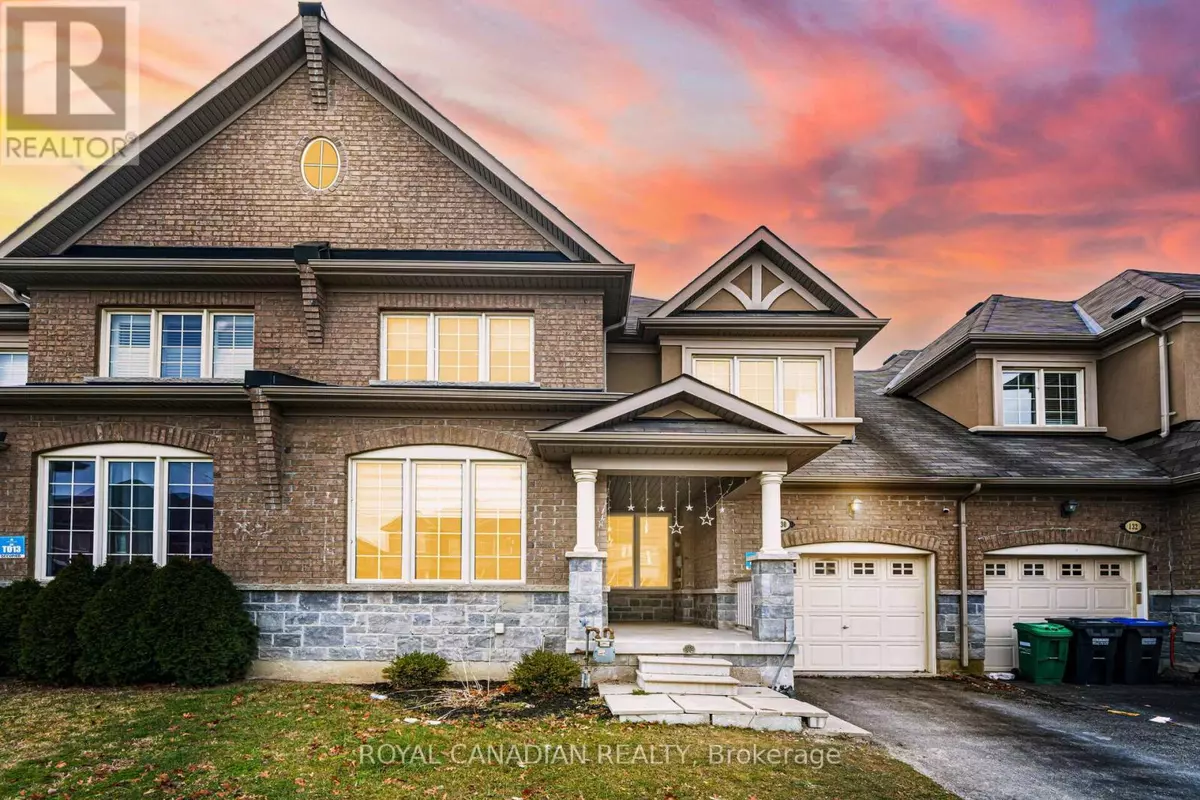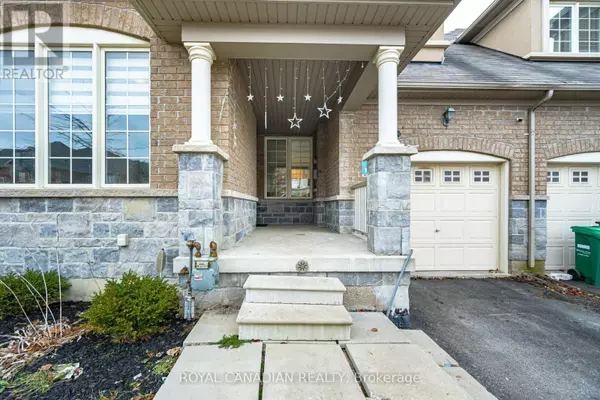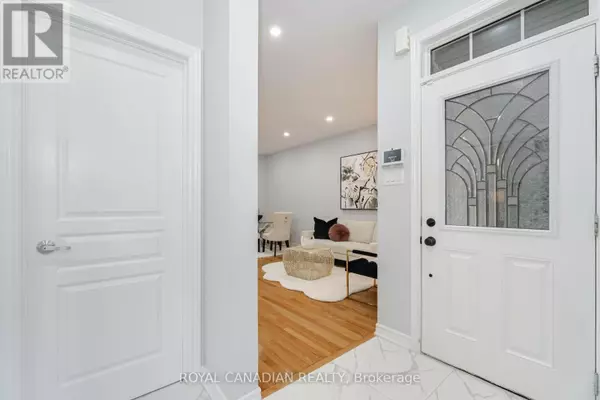
130 NAPERTON DRIVE Brampton (sandringham-wellington), ON L6R3N5
4 Beds
4 Baths
1,999 SqFt
OPEN HOUSE
Sun Dec 22, 1:00pm - 4:00pm
UPDATED:
Key Details
Property Type Townhouse
Sub Type Townhouse
Listing Status Active
Purchase Type For Sale
Square Footage 1,999 sqft
Price per Sqft $472
Subdivision Sandringham-Wellington
MLS® Listing ID W11898183
Bedrooms 4
Originating Board Toronto Regional Real Estate Board
Property Description
Location
Province ON
Rooms
Extra Room 1 Basement 6.52 m X 2.75 m Great room
Extra Room 2 Main level 3.66 m X 5.49 m Living room
Extra Room 3 Main level 3.66 m X 5.49 m Dining room
Extra Room 4 Main level 3.47 m X 2.74 m Bedroom
Extra Room 5 Main level 5.97 m X 3.72 m Kitchen
Extra Room 6 Main level 3.54 m X 4.57 m Family room
Interior
Heating Forced air
Cooling Central air conditioning
Flooring Hardwood
Exterior
Parking Features Yes
View Y/N No
Total Parking Spaces 3
Private Pool No
Building
Story 2
Sewer Sanitary sewer
Others
Ownership Freehold

GET MORE INFORMATION






