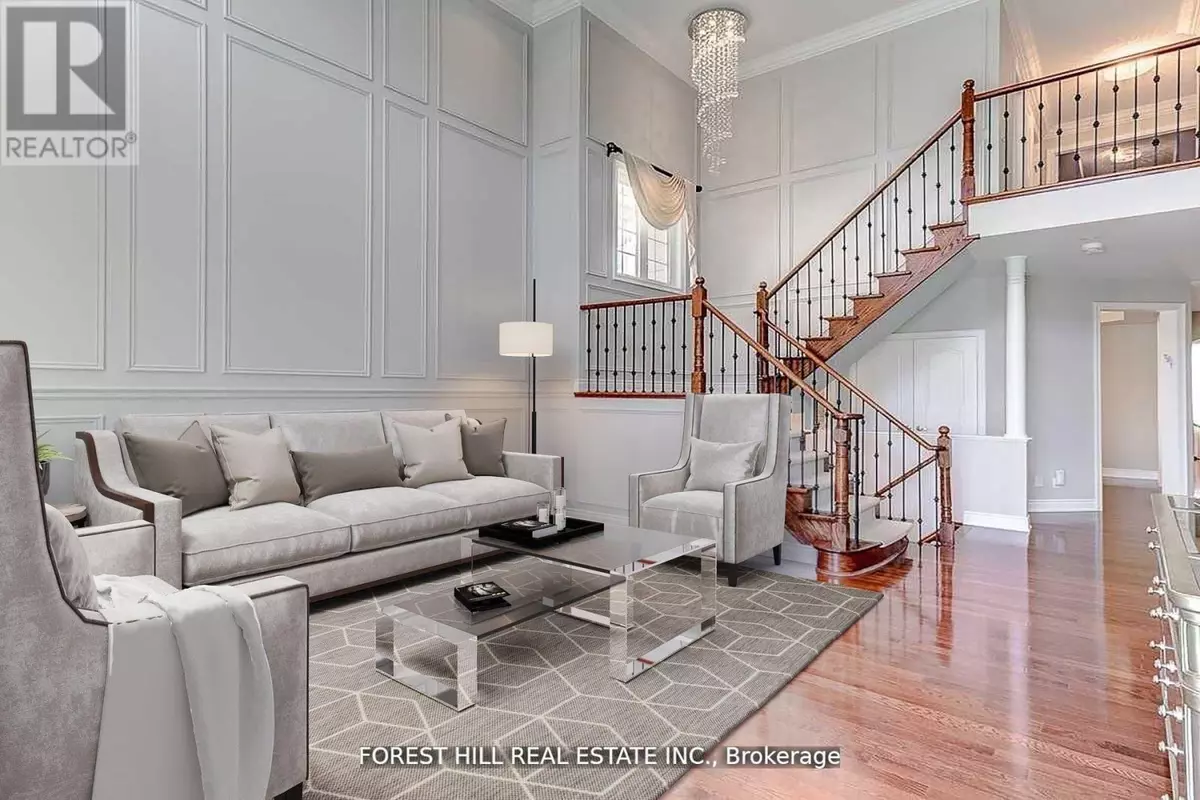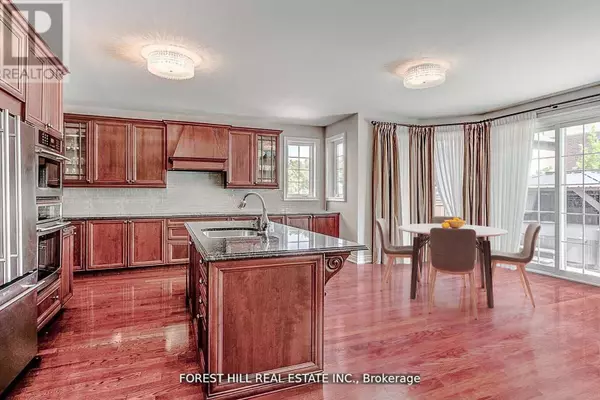
749 VIA ROMANO BOULEVARD Vaughan (patterson), ON L6A0G4
6 Beds
5 Baths
3,499 SqFt
OPEN HOUSE
Sun Dec 22, 2:00pm - 4:00pm
Sat Dec 21, 2:00pm - 4:00pm
UPDATED:
Key Details
Property Type Single Family Home
Sub Type Freehold
Listing Status Active
Purchase Type For Sale
Square Footage 3,499 sqft
Price per Sqft $542
Subdivision Patterson
MLS® Listing ID N11898270
Bedrooms 6
Half Baths 1
Originating Board Toronto Regional Real Estate Board
Property Description
Location
Province ON
Rooms
Extra Room 1 Second level 7.05 m X 5.45 m Primary Bedroom
Extra Room 2 Second level 5.11 m X 4.03 m Bedroom 2
Extra Room 3 Second level 5.15 m X 3.28 m Bedroom 3
Extra Room 4 Second level 3.54 m X 3.31 m Bedroom 4
Extra Room 5 Basement 7.65 m X 4.78 m Recreational, Games room
Extra Room 6 Basement 4.67 m X 4.98 m Exercise room
Interior
Heating Forced air
Cooling Central air conditioning
Flooring Wood, Hardwood
Exterior
Parking Features Yes
View Y/N No
Total Parking Spaces 6
Private Pool No
Building
Lot Description Landscaped
Story 2
Sewer Sanitary sewer
Others
Ownership Freehold

GET MORE INFORMATION






