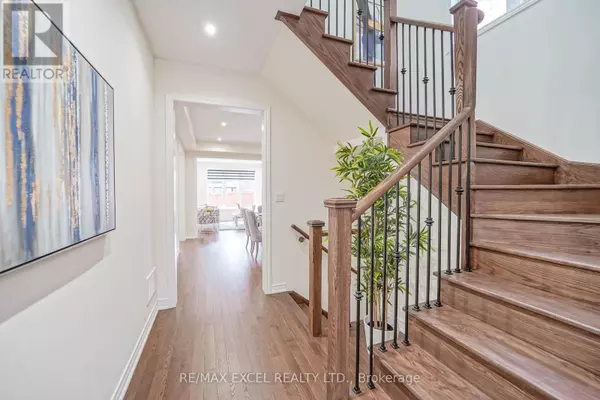
338 SILK TWIST DR STREET East Gwillimbury (holland Landing), ON L9N0S7
4 Beds
4 Baths
1,999 SqFt
UPDATED:
Key Details
Property Type Single Family Home
Sub Type Freehold
Listing Status Active
Purchase Type For Sale
Square Footage 1,999 sqft
Price per Sqft $615
Subdivision Holland Landing
MLS® Listing ID N9370343
Bedrooms 4
Half Baths 1
Originating Board Toronto Regional Real Estate Board
Property Description
Location
Province ON
Rooms
Extra Room 1 Second level 3.63 m X 3.08 m Primary Bedroom
Extra Room 2 Second level 4.85 m X 4.22 m Bedroom 2
Extra Room 3 Second level 3.08 m X 2.97 m Bedroom 3
Extra Room 4 Second level 3.3 m X 2.74 m Bedroom 4
Extra Room 5 Lower level Measurements not available Laundry room
Extra Room 6 Main level 3.3 m X 3.2 m Laundry room
Interior
Heating Forced air
Cooling Central air conditioning
Flooring Hardwood, Carpeted
Exterior
Parking Features Yes
View Y/N No
Total Parking Spaces 4
Private Pool No
Building
Story 2
Sewer Sanitary sewer
Others
Ownership Freehold

GET MORE INFORMATION






