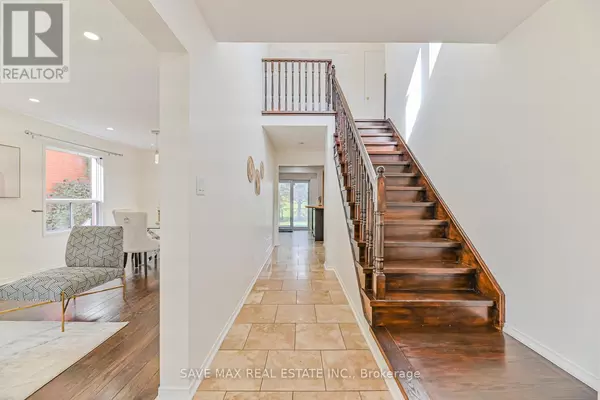
40 ERIC CLARKE DRIVE Whitby (rolling Acres), ON L1R2H7
4 Beds
3 Baths
OPEN HOUSE
Sun Dec 22, 2:00pm - 4:00pm
Sat Dec 21, 2:00pm - 4:00pm
UPDATED:
Key Details
Property Type Single Family Home
Sub Type Freehold
Listing Status Active
Purchase Type For Sale
Subdivision Rolling Acres
MLS® Listing ID E11898531
Bedrooms 4
Half Baths 1
Originating Board Toronto Regional Real Estate Board
Property Description
Location
Province ON
Rooms
Extra Room 1 Second level 4.73 m X 3.23 m Primary Bedroom
Extra Room 2 Second level 3.99 m X 3.13 m Bedroom 2
Extra Room 3 Second level 3.25 m X 3.6 m Bedroom 3
Extra Room 4 Basement Measurements not available Pantry
Extra Room 5 Basement 6.18 m X 17.22 m Recreational, Games room
Extra Room 6 Basement Measurements not available Office
Interior
Heating Forced air
Cooling Central air conditioning
Flooring Hardwood, Carpeted
Exterior
Parking Features Yes
Fence Fenced yard
View Y/N No
Total Parking Spaces 4
Private Pool No
Building
Story 2
Sewer Sanitary sewer
Others
Ownership Freehold

GET MORE INFORMATION






