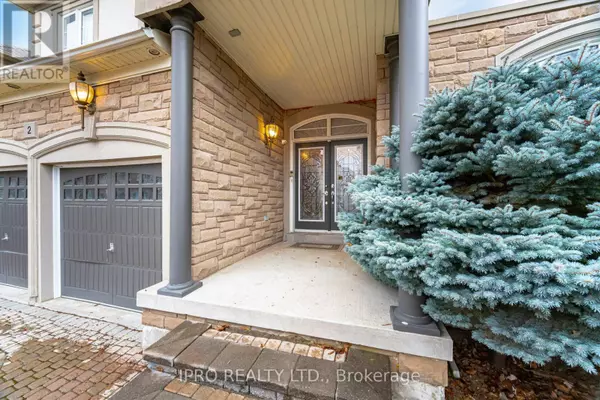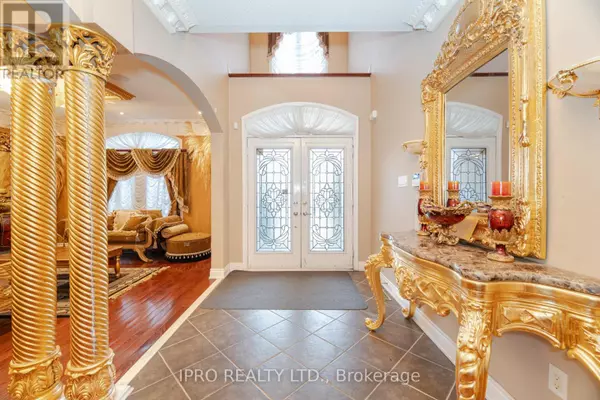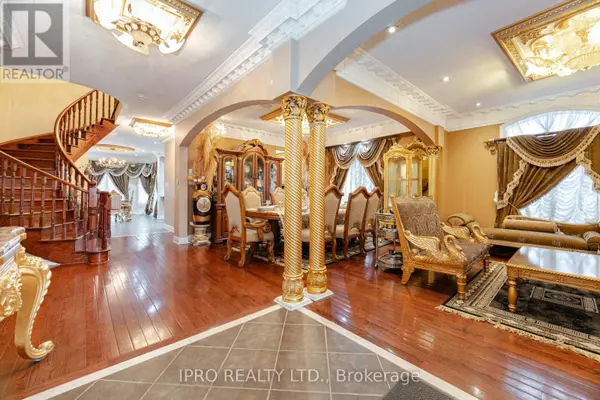
2 HUGO ROAD Brampton (vales Of Castlemore North), ON L6P1W4
4 Beds
4 Baths
3,499 SqFt
UPDATED:
Key Details
Property Type Single Family Home
Sub Type Freehold
Listing Status Active
Purchase Type For Sale
Square Footage 3,499 sqft
Price per Sqft $428
Subdivision Vales Of Castlemore North
MLS® Listing ID W11898892
Bedrooms 4
Half Baths 1
Originating Board Toronto Regional Real Estate Board
Property Description
Location
Province ON
Rooms
Extra Room 1 Second level 5.44 m X 4.89 m Family room
Extra Room 2 Second level 6.71 m X 4.27 m Primary Bedroom
Extra Room 3 Second level 3.66 m X 3.11 m Bedroom 2
Extra Room 4 Second level 3.96 m X 3.29 m Bedroom 3
Extra Room 5 Second level 3.84 m X 3.29 m Bedroom 4
Extra Room 6 Ground level 3.96 m X 3.91 m Living room
Interior
Heating Forced air
Cooling Central air conditioning
Flooring Hardwood, Carpeted
Fireplaces Number 2
Exterior
Parking Features Yes
View Y/N No
Total Parking Spaces 5
Private Pool No
Building
Story 2
Sewer Sanitary sewer
Others
Ownership Freehold

GET MORE INFORMATION






