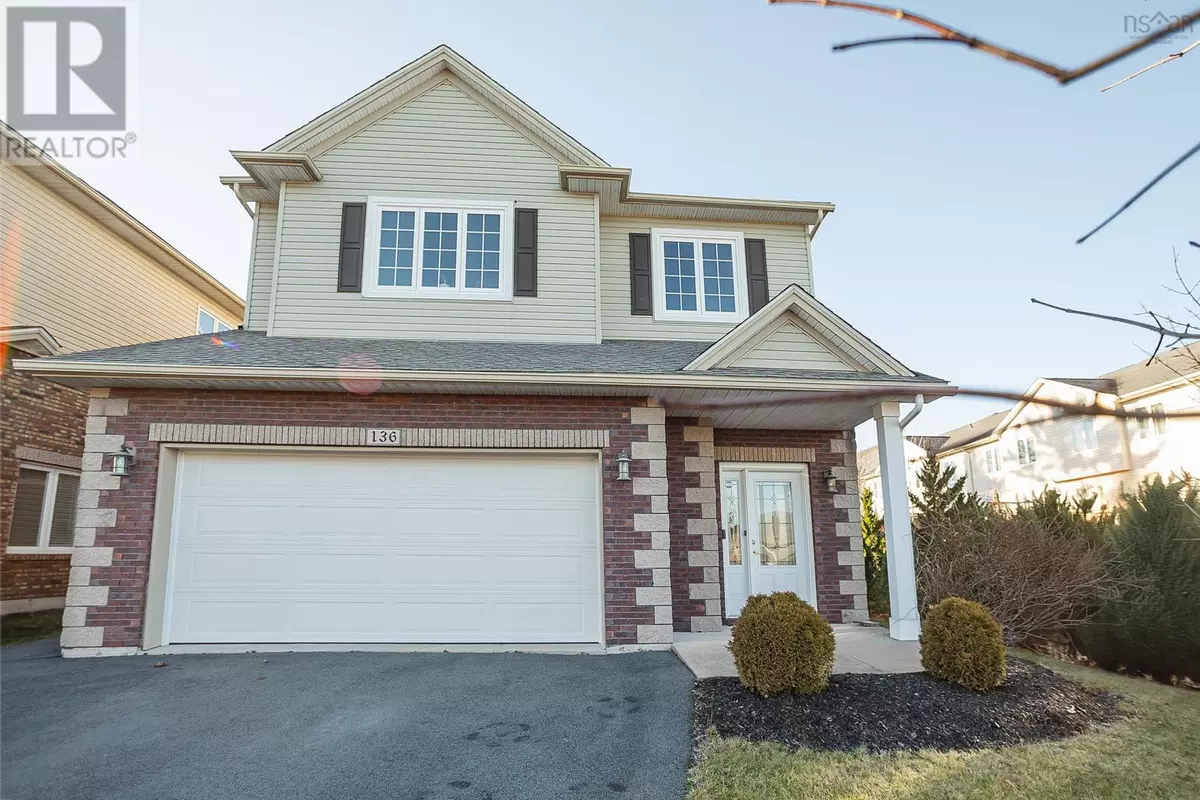
136 Windridge Lane Halifax Regional Municipality, NS B4A0G2
4 Beds
4 Baths
2,829 SqFt
UPDATED:
Key Details
Property Type Single Family Home
Sub Type Freehold
Listing Status Active
Purchase Type For Sale
Square Footage 2,829 sqft
Price per Sqft $288
Subdivision Halifax Regional Municipality
MLS® Listing ID 202428511
Bedrooms 4
Half Baths 1
Originating Board Nova Scotia Association of REALTORS®
Year Built 2012
Lot Size 7,183 Sqft
Acres 7183.044
Property Description
Location
Province NS
Rooms
Extra Room 1 Second level 18.3x15.4 Primary Bedroom
Extra Room 2 Second level 10.6x10.2 Ensuite (# pieces 2-6)
Extra Room 3 Second level 14.9x11.1 Bedroom
Extra Room 4 Second level 11.11x11.4 Bedroom
Extra Room 5 Second level 6.8x12.6 Bath (# pieces 1-6)
Extra Room 6 Second level 6.1x5 Laundry room
Interior
Cooling Wall unit, Heat Pump
Flooring Carpeted, Hardwood, Laminate
Exterior
Parking Features Yes
View Y/N No
Private Pool No
Building
Lot Description Landscaped
Story 2
Sewer Municipal sewage system
Others
Ownership Freehold

GET MORE INFORMATION






