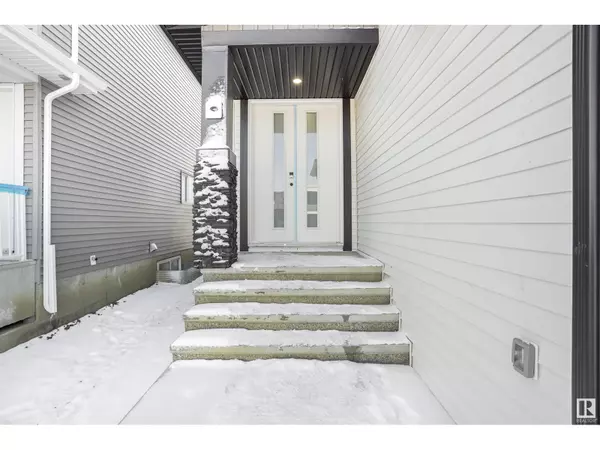
125 29A ST SW Edmonton, AB T6X3E1
7 Beds
5 Baths
2,631 SqFt
UPDATED:
Key Details
Property Type Single Family Home
Sub Type Freehold
Listing Status Active
Purchase Type For Sale
Square Footage 2,631 sqft
Price per Sqft $322
Subdivision Alces
MLS® Listing ID E4416517
Bedrooms 7
Originating Board REALTORS® Association of Edmonton
Year Built 2024
Lot Size 3,898 Sqft
Acres 3898.0425
Property Description
Location
Province AB
Rooms
Extra Room 1 Basement Measurements not available Bedroom 6
Extra Room 2 Basement Measurements not available Additional bedroom
Extra Room 3 Basement Measurements not available Second Kitchen
Extra Room 4 Main level Measurements not available Living room
Extra Room 5 Main level Measurements not available Dining room
Extra Room 6 Main level Measurements not available Kitchen
Interior
Heating Forced air
Exterior
Parking Features Yes
View Y/N No
Private Pool No
Building
Story 2
Others
Ownership Freehold

GET MORE INFORMATION






