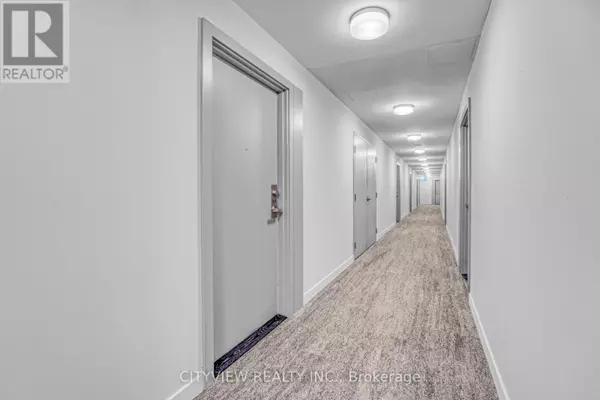
859 The Queensway #816 Toronto (stonegate-queensway), ON M8Z1N8
3 Beds
2 Baths
899 SqFt
UPDATED:
Key Details
Property Type Condo
Sub Type Condominium/Strata
Listing Status Active
Purchase Type For Sale
Square Footage 899 sqft
Price per Sqft $867
Subdivision Stonegate-Queensway
MLS® Listing ID W11899607
Bedrooms 3
Condo Fees $695/mo
Originating Board Toronto Regional Real Estate Board
Property Description
Location
Province ON
Rooms
Extra Room 1 Main level 7.86 m X 3.41 m Kitchen
Extra Room 2 Main level 7.86 m X 3.41 m Living room
Extra Room 3 Main level 7.86 m X 3.41 m Dining room
Extra Room 4 Main level 3.56 m X 3.32 m Primary Bedroom
Extra Room 5 Main level 3.23 m X 2.86 m Bedroom 2
Extra Room 6 Main level 3.16 m X 2.62 m Den
Interior
Heating Forced air
Cooling Central air conditioning
Flooring Vinyl
Exterior
Parking Features Yes
Community Features Pet Restrictions
View Y/N No
Total Parking Spaces 1
Private Pool No
Others
Ownership Condominium/Strata

GET MORE INFORMATION






