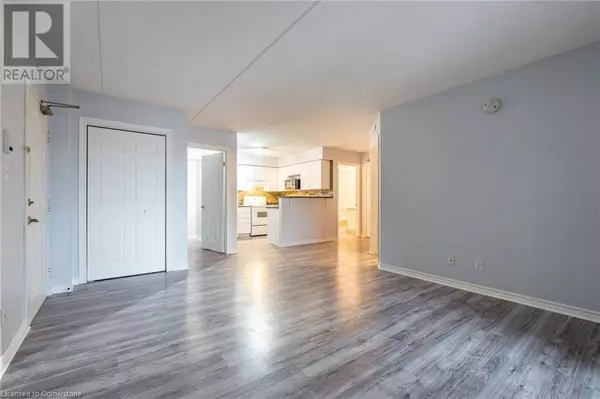
1830 WALKERS Line Unit# 206 Burlington, ON L7M4V5
2 Beds
1 Bath
723 SqFt
UPDATED:
Key Details
Property Type Condo
Sub Type Condominium
Listing Status Active
Purchase Type For Rent
Square Footage 723 sqft
Subdivision 353 - Palmer
MLS® Listing ID 40685530
Bedrooms 2
Originating Board Cornerstone - Hamilton-Burlington
Year Built 2001
Property Description
Location
Province ON
Rooms
Extra Room 1 Main level 8'0'' x 6'2'' 4pc Bathroom
Extra Room 2 Main level 8'0'' x 8'5'' Den
Extra Room 3 Main level 12'3'' x 11'0'' Primary Bedroom
Extra Room 4 Main level 8'5'' x 8'11'' Kitchen
Extra Room 5 Main level 18'3'' x 13'0'' Living room
Interior
Heating Forced air,
Cooling Central air conditioning
Exterior
Parking Features No
Community Features Community Centre
View Y/N No
Total Parking Spaces 1
Private Pool No
Building
Story 1
Sewer Municipal sewage system
Others
Ownership Condominium
Acceptable Financing Monthly
Listing Terms Monthly

GET MORE INFORMATION






