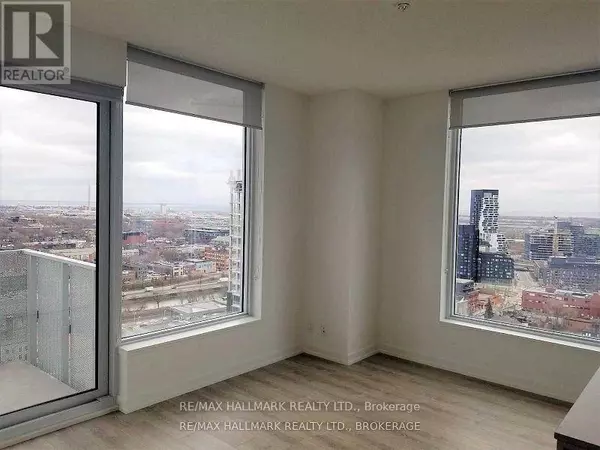
20 Tubman AVE #2309 Toronto (regent Park), ON M5A0M5
2 Beds
2 Baths
699 SqFt
UPDATED:
Key Details
Property Type Condo
Sub Type Condominium/Strata
Listing Status Active
Purchase Type For Rent
Square Footage 699 sqft
Subdivision Regent Park
MLS® Listing ID C11900025
Bedrooms 2
Originating Board Toronto Regional Real Estate Board
Property Description
Location
Province ON
Rooms
Extra Room 1 Ground level 4.34 m X 2.77 m Living room
Extra Room 2 Ground level 4.34 m X 2.77 m Dining room
Extra Room 3 Ground level 4.34 m X 2.77 m Kitchen
Extra Room 4 Ground level 3.08 m X 3.93 m Primary Bedroom
Extra Room 5 Ground level 2.47 m X 2.8 m Bedroom 2
Interior
Heating Forced air
Cooling Central air conditioning
Flooring Laminate
Exterior
Parking Features Yes
Community Features Pet Restrictions, Community Centre
View Y/N Yes
View View
Total Parking Spaces 1
Private Pool No
Others
Ownership Condominium/Strata
Acceptable Financing Monthly
Listing Terms Monthly

GET MORE INFORMATION






